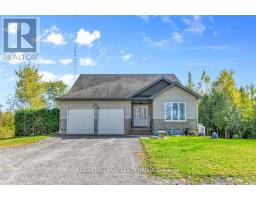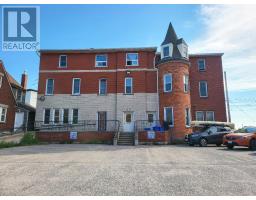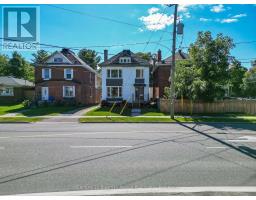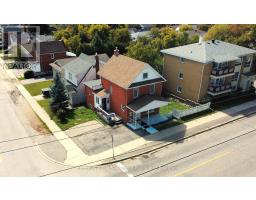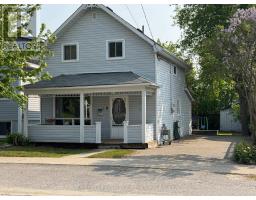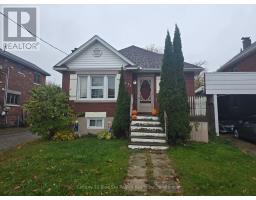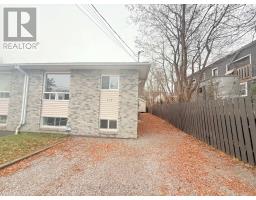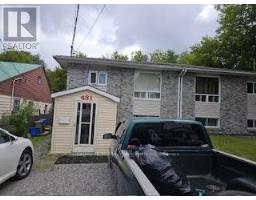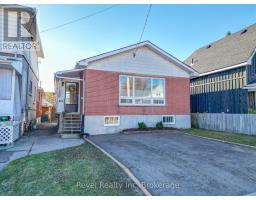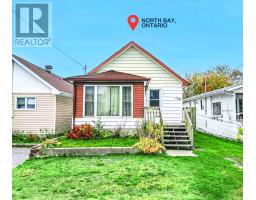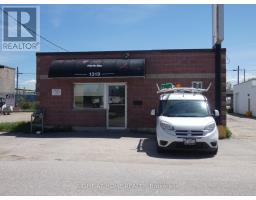367 PRINCESS STREET W, North Bay (Central), Ontario, CA
Address: 367 PRINCESS STREET W, North Bay (Central), Ontario
Summary Report Property
- MKT IDX12517396
- Building TypeHouse
- Property TypeSingle Family
- StatusBuy
- Added1 weeks ago
- Bedrooms4
- Bathrooms2
- Area700 sq. ft.
- DirectionNo Data
- Added On10 Nov 2025
Property Overview
INCREDIBLE LOCATION + QUALITY UPDATES + INCOME POTENTIAL... This affordable 3+1 bedroom home has an extremely walkable location and is STEPS TO Thomson Park, schools, transit, Northgate Shopping Centre, Wal-Mart Superstore, banks, restaurants and YMCA (with a gym and a swimming pools). Enjoy the waterfront along Lake Nipissing and all the green space with walking/biking trails. This home offers plenty of parking with a double paved driveway and a detached garage 20' x 20' that could be used as a WORKSHOP OR HOBBY STUDIO(insulated and wired). This affordable home is beautifully UPDATED ~ kitchen, bathrooms, smooth ceilings with pot-lights, finished lower level with laminate flooring (no carpet in this home). The main floor offers a modern OPEN-CONCEPT FLOOR PLAN which is perfect for entertaining, hardwood floors, a modern kitchen with breakfast bar, pantry and eating area, 3 bedrooms (one could be used as a den with patio doors that lead out to a 8' x 10' deck). Convenient laundry located on the same floor as the bedrooms. The lower level offers INCOME POTENTIAL OR IN-LAW SUITE with a large rec room with gas fireplace and 3 piece bathroom. Do not hesitate to make an appointment for a private viewing or visit our ***OPEN HOUSE CANCELED*** This home offers the perfect location and beautiful indoor and outdoor living spaces. (id:51532)
Tags
| Property Summary |
|---|
| Building |
|---|
| Level | Rooms | Dimensions |
|---|---|---|
| Second level | Bedroom 2 | 2.38 m x 3.51 m |
| Basement | Utility room | 3.91 m x 5.85 m |
| Family room | 5.44 m x 6.79 m | |
| Bathroom | Measurements not available | |
| Main level | Foyer | Measurements not available |
| Living room | 4.66 m x 3.05 m | |
| Kitchen | 4.66 m x 2.79 m | |
| Primary Bedroom | 2.39 m x 3.47 m | |
| Bedroom 3 | 2.38 m x 2.74 m | |
| Laundry room | Measurements not available | |
| Bathroom | Measurements not available |
| Features | |||||
|---|---|---|---|---|---|
| Carpet Free | Detached Garage | Garage | |||
| Water Heater | Central air conditioning | ||||






































