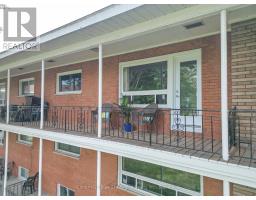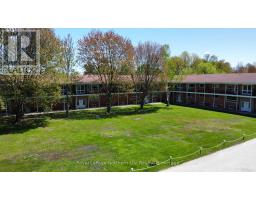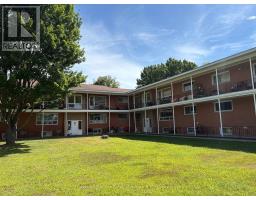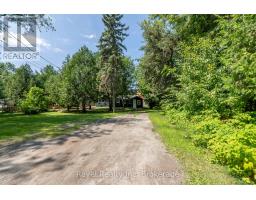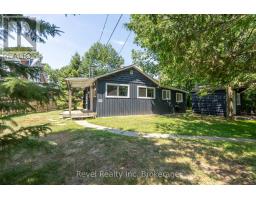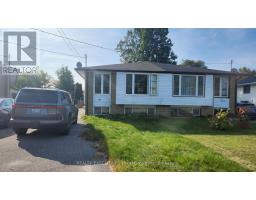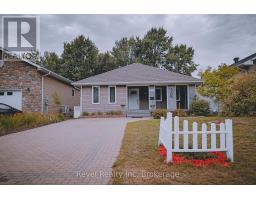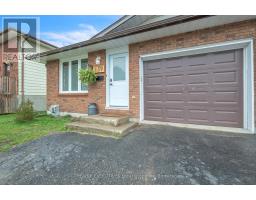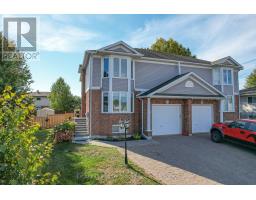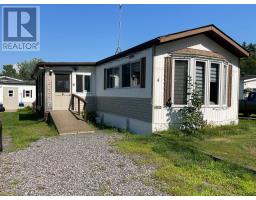62 STRATHCONA DRIVE, North Bay (Ferris), Ontario, CA
Address: 62 STRATHCONA DRIVE, North Bay (Ferris), Ontario
Summary Report Property
- MKT IDX12401035
- Building TypeHouse
- Property TypeSingle Family
- StatusBuy
- Added1 weeks ago
- Bedrooms5
- Bathrooms3
- Area1100 sq. ft.
- DirectionNo Data
- Added On15 Oct 2025
Property Overview
A home for all seasons! In fantastic Ferris close to beach, biking trails, schools and park, this move in ready bungalow features main floor open concept light bright living room with gas fireplace, dining room and newly updated kitchen, all leading to amazing sunroom with walkout , overlooking a private backyard oasis with a 16 x 32 foot in-ground pool. For cooler seasons, the gas fireplace in sunroom creates a cozy sanctuary for family gatherings. Three bedrooms and 4pc renovated bath complete this level. The lower level offers even more living space with spacious rec room, 3 pc bath, 2nd kitchen and 2 more bedrooms, one of which has been modified to create a sound proof music studio/gaming room but could easily be changed back. With a side split entry, there is perfect potential for a lower level granny suite. Enjoy the privacy of the fully fenced yard with 2 seating areas, shed and insulated workshop shed. Other notable features include gas heat, central air, shingles 2025, additional laundry hookups in powder room, many updates throughout. Make your move! (id:51532)
Tags
| Property Summary |
|---|
| Building |
|---|
| Land |
|---|
| Level | Rooms | Dimensions |
|---|---|---|
| Lower level | Bedroom | 3.22 m x 2.23 m |
| Bedroom | 3.22 m x 2.23 m | |
| Laundry room | 3 m x 3 m | |
| Recreational, Games room | 6.88 m x 5.28 m | |
| Main level | Living room | 4.21 m x 3.55 m |
| Dining room | 3.55 m x 2.84 m | |
| Kitchen | 3.91 m x 2.69 m | |
| Primary Bedroom | 3.5 m x 3.14 m | |
| Bedroom 2 | 2.74 m x 2.54 m | |
| Bedroom 3 | 2.74 m x 2.54 m | |
| Family room | 5.58 m x 3.75 m |
| Features | |||||
|---|---|---|---|---|---|
| Level | No Garage | Water Heater - Tankless | |||
| Water meter | Blinds | Dishwasher | |||
| Dryer | Stove | Washer | |||
| Refrigerator | Central air conditioning | Fireplace(s) | |||














































