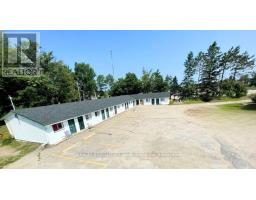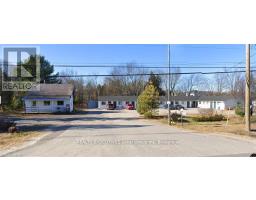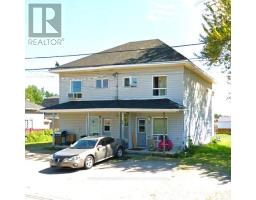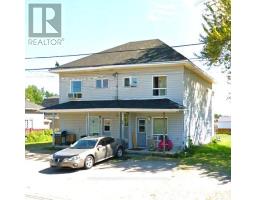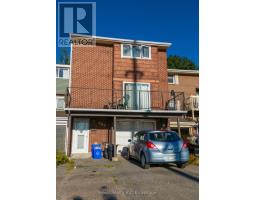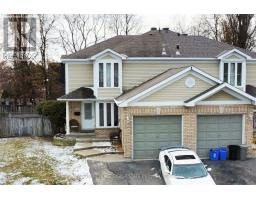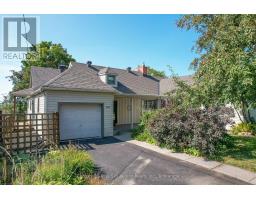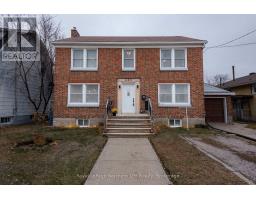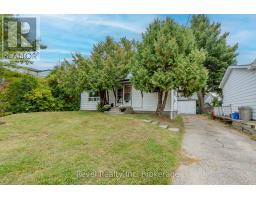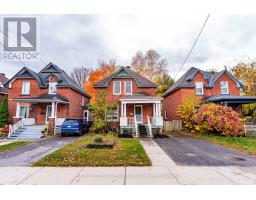245 MATTAWA STREET, North Bay (West End), Ontario, CA
Address: 245 MATTAWA STREET, North Bay (West End), Ontario
Summary Report Property
- MKT IDX12411450
- Building TypeOther
- Property TypeMulti-family
- StatusBuy
- Added9 weeks ago
- Bedrooms12
- Bathrooms8
- Area5000 sq. ft.
- DirectionNo Data
- Added On18 Sep 2025
Property Overview
Turnkey Investment opportunity with main floor 3 commercial/industrial units plus 5 residential apartments fully updated and turn key. Zoned M-2, this building has seen numerous upgrades to each residential unit plus a fire retrofit inspection 2024, updated hot water boiler in 2017. Residential apartments are 2x3 bedrooms and 3x2 bedrooms, all of which have seen large renovations and updates including kitchens, bathrooms, flooring, lighting, trim, 4 built in all in one laundry machines and most windows. The 3 commercial industrial units are 2075 Sqft, 1700 sqft and 700 sqft with high ceilings and 3 grade loading doors. Whole building is gas hot water and tenants rents are all inclusive except for the hydro cost. Actual Income and expense sheet available including management fees on the residential units, vacancy and maintenance allowances. Other supporting documentation upon request, legal non conforming building, Gross Income $174,015 with Net income $114,984 and a Cap Rate of 7.67 including vacancy, utilities, taxes, maintenance and a 7% property management line. A detailed income and expense statement is available, additional supporting documentation provided upon request. (id:51532)
Tags
| Property Summary |
|---|
| Building |
|---|
| Land |
|---|
| Features | |||||
|---|---|---|---|---|---|
| Irregular lot size | Garage | Water Heater | |||
| Stove | Refrigerator | ||||

















































