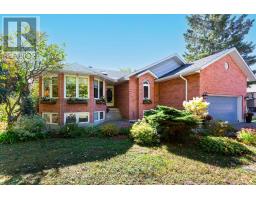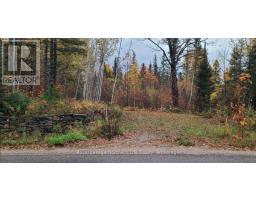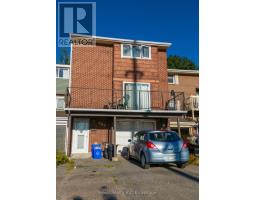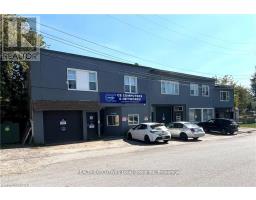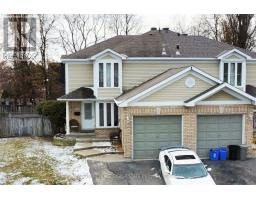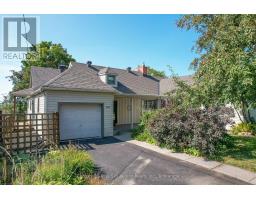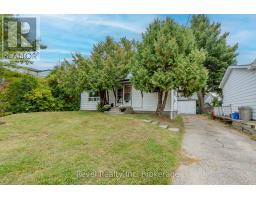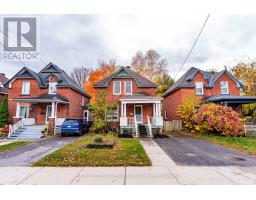680 MAIN STREET W, North Bay (West End), Ontario, CA
Address: 680 MAIN STREET W, North Bay (West End), Ontario
Summary Report Property
- MKT IDX12528960
- Building TypeHouse
- Property TypeSingle Family
- StatusBuy
- Added6 days ago
- Bedrooms5
- Bathrooms2
- Area1500 sq. ft.
- DirectionNo Data
- Added On16 Nov 2025
Property Overview
Charming Vintage-Modern Home in North Bay's West End. Discover the perfect blend of character and comfort in this beautiful 4+1 bedroom home, ideally located in North Bay's sought-after West End neighborhood. Just steps from the theatre, restaurants, bike path, beach, and the city's famous waterfront, this property offers the best of both lifestyle and convenience. Minutes drive to shopping, Canadore College and Nipissing University. Inside on the bright, main floor you'll find gleaming hardwood floors, and a cozy fireplace in the large living room, a separate dining room and 4pc bath - a welcoming layout that combines classic charm with modern touches. The kitchen features a walkout to a spacious deck overlooking a large, private fenced yard-perfect for entertaining or relaxing in your own outdoor retreat. The wood staircase leads to the 2nd floor that hosts 4 large bedrooms and a 3pc bath. The partially finished basement provides extra living space, a 5th bedroom & space for storage options or potential room for family room or 6th bedroom. Comfort is ensured year-round with a forced-air oil furnace and central air conditioning. This home offers timeless appeal in a prime location-ready for you to make it your own. (id:51532)
Tags
| Property Summary |
|---|
| Building |
|---|
| Land |
|---|
| Level | Rooms | Dimensions |
|---|---|---|
| Second level | Primary Bedroom | 4.1 m x 3.59 m |
| Bedroom | 3.59 m x 3.2 m | |
| Bedroom | 3.59 m x 3.2 m | |
| Bedroom | 3.14 m x 3.52 m | |
| Lower level | Other | 4.54 m x 3.65 m |
| Recreational, Games room | 3.81 m x 3.49 m | |
| Bedroom | 3.5 m x 2.89 m | |
| Laundry room | 3.04 m x 3.45 m | |
| Main level | Living room | 4.41 m x 3.59 m |
| Dining room | 4.3 m x 3.59 m | |
| Kitchen | 3.59 m x 2.89 m |
| Features | |||||
|---|---|---|---|---|---|
| Flat site | Dry | Detached Garage | |||
| Garage | Water Heater | Dishwasher | |||
| Dryer | Furniture | Stove | |||
| Washer | Refrigerator | Central air conditioning | |||
| Fireplace(s) | |||||

















































