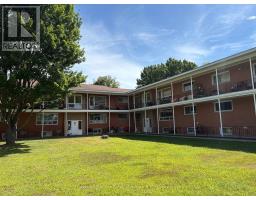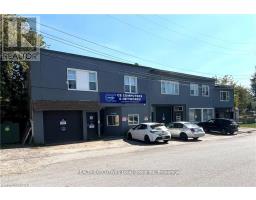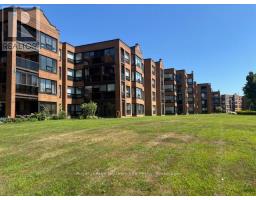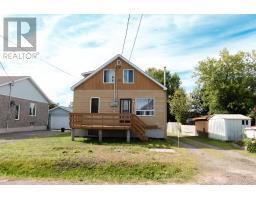649 BIRCHWOOD ROAD, North Bay (West End), Ontario, CA
Address: 649 BIRCHWOOD ROAD, North Bay (West End), Ontario
Summary Report Property
- MKT IDX12409669
- Building TypeHouse
- Property TypeSingle Family
- StatusBuy
- Added1 days ago
- Bedrooms4
- Bathrooms2
- Area700 sq. ft.
- DirectionNo Data
- Added On17 Sep 2025
Property Overview
Charming Pinewood Bungalow backing onto Trails and Greenspace. Welcome to this beautiful bungalow in the sought-after Pinewood neighbourhood, perfectly situated on a spacious lot with direct access to scenic trails and natural greenspace. This 3+1 bedroom, 2 - bath home offers a bright, modern kitchen, vaulted ceilings, and a thoughtfully added front entry for extra space. The walkout basement expands your living area and leads to a private interlock brick patio, while the upper multi-level deck complete with a hot tub sets the stage for peaceful mornings and relaxing evenings. The main bedroom features patio doors to the deck, for seamless indoor-outdoor living, and the covered carport adds convenience year-round. With its blend of comfort, style, convenience and nature at your doorstep, this home is truly a must see! (id:51532)
Tags
| Property Summary |
|---|
| Building |
|---|
| Land |
|---|
| Level | Rooms | Dimensions |
|---|---|---|
| Basement | Recreational, Games room | 8.35 m x 3.32 m |
| Bedroom | 3.23 m x 3.32 m | |
| Other | 3.41 m x 5.12 m | |
| Laundry room | 4.26 m x 3.53 m | |
| Main level | Kitchen | 4.26 m x 2.43 m |
| Dining room | 2.62 m x 2.74 m | |
| Primary Bedroom | 3.47 m x 3.47 m | |
| Bedroom 2 | 3.38 m x 2.46 m | |
| Bedroom 3 | 3.44 m x 2.46 m | |
| Living room | 3.5 m x 5.48 m |
| Features | |||||
|---|---|---|---|---|---|
| Backs on greenbelt | Flat site | Carport | |||
| No Garage | Hot Tub | Dishwasher | |||
| Dryer | Stove | Washer | |||
| Refrigerator | Walk out | Separate Heating Controls | |||








































