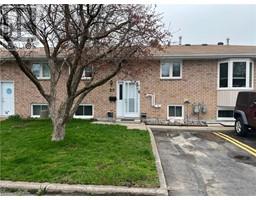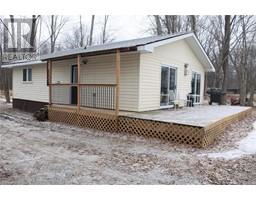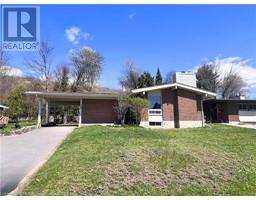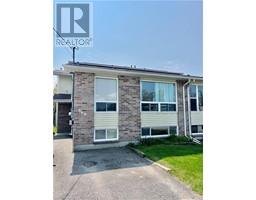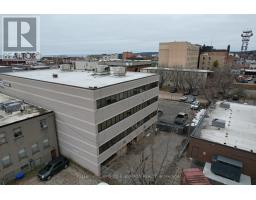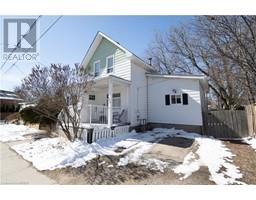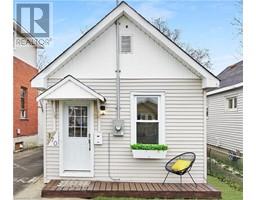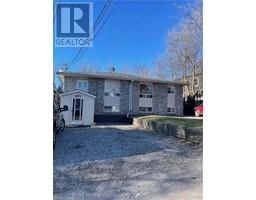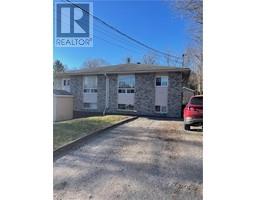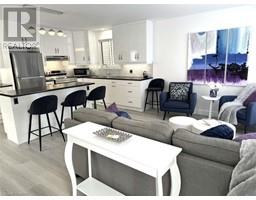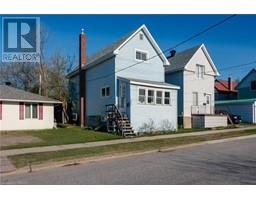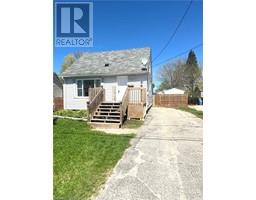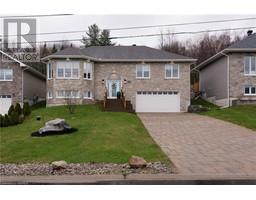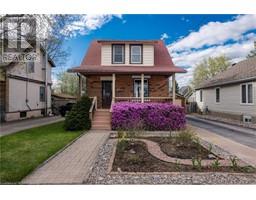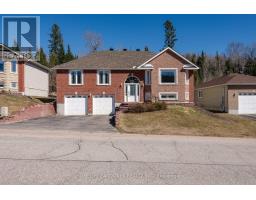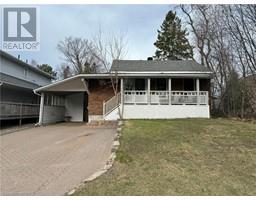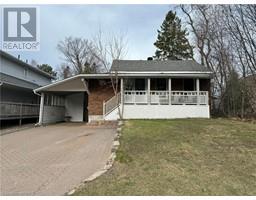292 WORTHINGTON Street E Central, North Bay, Ontario, CA
Address: 292 WORTHINGTON Street E, North Bay, Ontario
Summary Report Property
- MKT ID40575165
- Building TypeHouse
- Property TypeSingle Family
- StatusBuy
- Added1 weeks ago
- Bedrooms4
- Bathrooms2
- Area1900 sq. ft.
- DirectionNo Data
- Added On04 May 2024
Property Overview
This all brick stunning century home is located in the heart of the the city and has been tastefully renovated to combine old charm modern finishes. The 2.5 storey home features four bedrooms and two bathrooms. Upon entering the home you will be greeted by a spacious entryway. The kitchen is complete with custom range hood and backsplash, walk-in pantry. The main floor also has a spacious living room and dining room that leads to an enclosed three season porch. Four bedrooms are located on the second level with a 3 piece bathroom with a walk-in shower complete with subway tile surround. Upstairs you'll find an oversized bedroom. The home is located within walking distance to the waterfront, Kate Pace way, downtown, shopping, schools and more. This home is gorgeous , if your looking for a do nothing home this is it. (id:51532)
Tags
| Property Summary |
|---|
| Building |
|---|
| Land |
|---|
| Level | Rooms | Dimensions |
|---|---|---|
| Second level | 3pc Bathroom | Measurements not available |
| Bedroom | 13'0'' x 10'5'' | |
| Bedroom | 12'5'' x 11'4'' | |
| Bedroom | 12'2'' x 9'8'' | |
| Bedroom | 12'2'' x 10'5'' | |
| Main level | 4pc Bathroom | Measurements not available |
| Kitchen | 16'0'' x 12'8'' | |
| Bonus Room | 14'8'' x 12'5'' | |
| Dining room | 12'2'' x 10'5'' | |
| Living room | 14'7'' x 12'5'' |
| Features | |||||
|---|---|---|---|---|---|
| Paved driveway | Refrigerator | Stove | |||
| Microwave Built-in | None | ||||



































