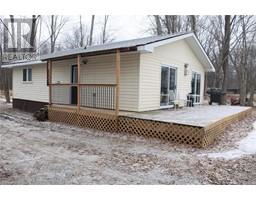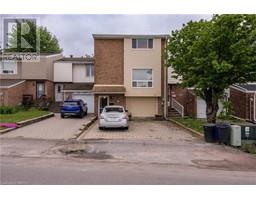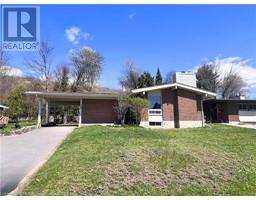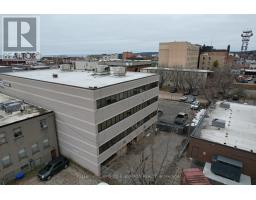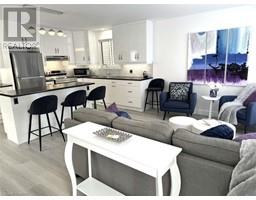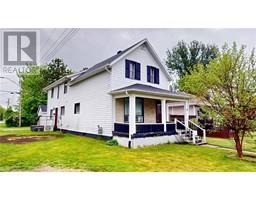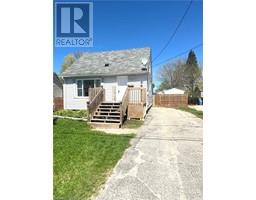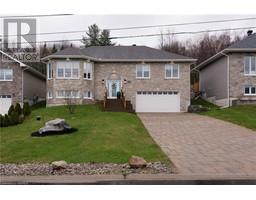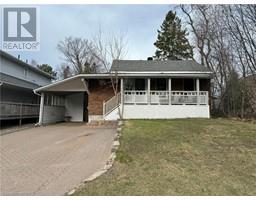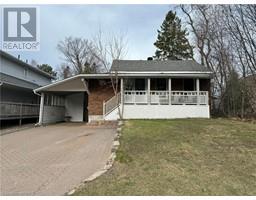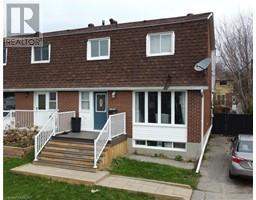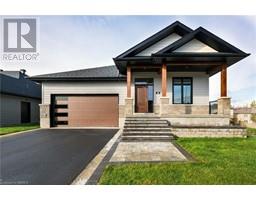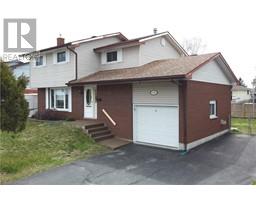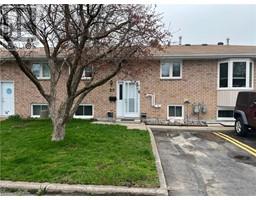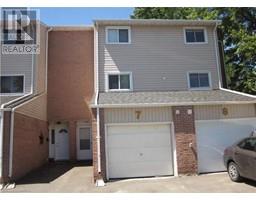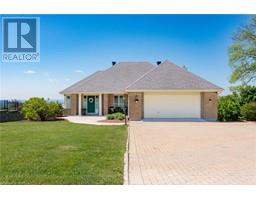379 FIFTH Avenue W Central, North Bay, Ontario, CA
Address: 379 FIFTH Avenue W, North Bay, Ontario
Summary Report Property
- MKT ID40561198
- Building TypeHouse
- Property TypeSingle Family
- StatusBuy
- Added3 weeks ago
- Bedrooms3
- Bathrooms2
- Area980 sq. ft.
- DirectionNo Data
- Added On07 May 2024
Property Overview
Step into this centrally located, charming two-level home, built back in 1912, where classic appeal meets modern opportunity. Nestled in a central location, this well-maintained residence eagerly awaits a new owner to infuse it with their unique style and personality. Inside, the main level exudes a comforting vibe, giving warmth to the welcoming living room. The adjacent kitchen is a blank canvas awaiting your personal touch, offering ample space for culinary adventures and gatherings with loved ones. Walking distance from many schools, the location is very convenient with access to public transport too. Excellent starter home for anyone looking to get out of the rental market and into homeownership. Don't miss this opportunity to put your stamp on a piece of history and create a home that reflects your unique personality. Book your private showing today! (id:51532)
Tags
| Property Summary |
|---|
| Building |
|---|
| Land |
|---|
| Level | Rooms | Dimensions |
|---|---|---|
| Second level | 4pc Bathroom | Measurements not available |
| Bedroom | 11'3'' x 7'6'' | |
| Primary Bedroom | 14'2'' x 11'0'' | |
| Basement | Other | 10'9'' x 14'8'' |
| Other | 19'9'' x 14'0'' | |
| Main level | 2pc Bathroom | Measurements not available |
| Kitchen/Dining room | 15'3'' x 11'7'' | |
| Bedroom | 10'0'' x 10'0'' | |
| Living room | 16'11'' x 10'9'' |
| Features | |||||
|---|---|---|---|---|---|
| Dryer | Refrigerator | Stove | |||
| Washer | Window Coverings | None | |||
























