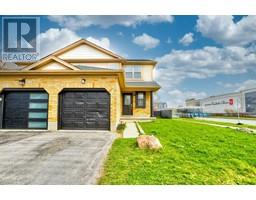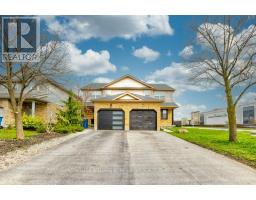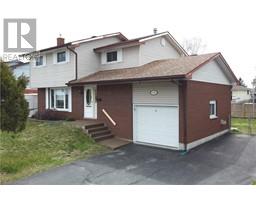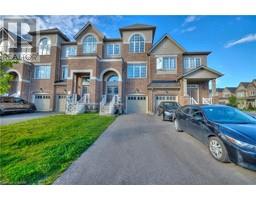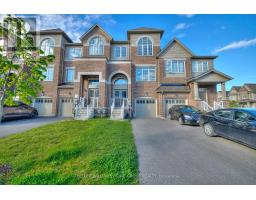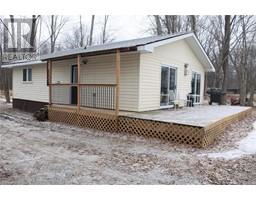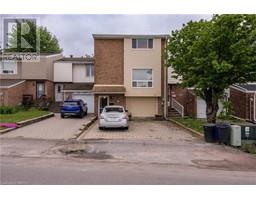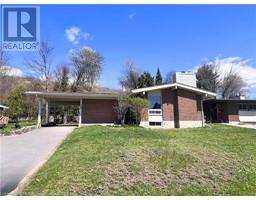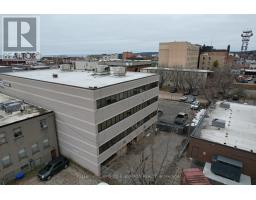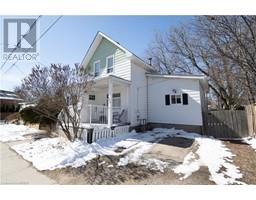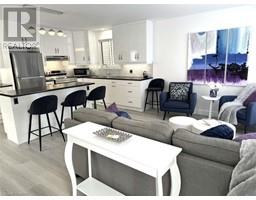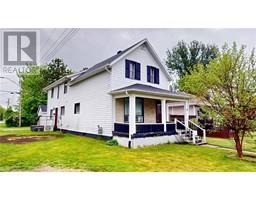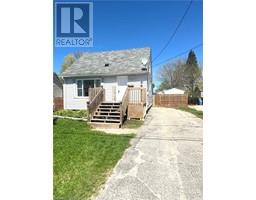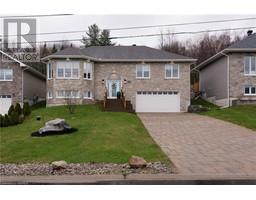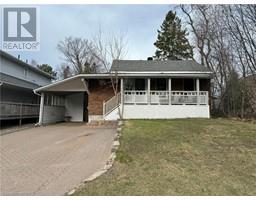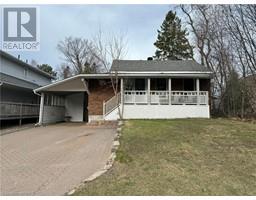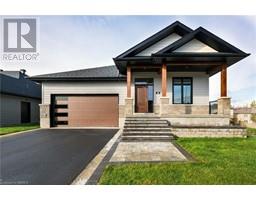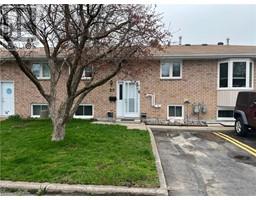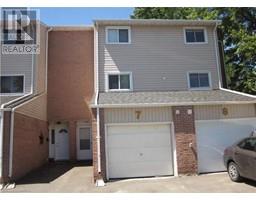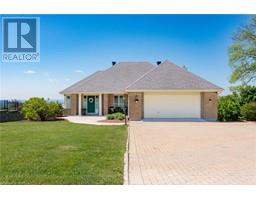678 DANE Avenue Widdifield, North Bay, Ontario, CA
Address: 678 DANE Avenue, North Bay, Ontario
Summary Report Property
- MKT ID40584541
- Building TypeHouse
- Property TypeSingle Family
- StatusBuy
- Added3 weeks ago
- Bedrooms3
- Bathrooms3
- Area1899 sq. ft.
- DirectionNo Data
- Added On07 May 2024
Property Overview
Welcome to 678 Dane Avenue, where comfort meets convenience! This meticulously maintained abode offers a warm embrace with its 3+1 bedrooms and 3 baths, ensuring ample space for your family to flourish. Step into the heart of the home, where the kitchen stands as a testament to both style and functionality, boasting generous cupboard space and a convenient pantry for all your culinary needs. Indulge in the luxury of upgraded features, including a stove (2018), washer/dryer (2021), A/C unit (2021), furnace (2018), and shingles (2014), ensuring modern comfort and peace of mind. Upon entry, you're greeted by an inviting composite deck, setting the tone for the welcoming ambiance that awaits within. Ascend the spacious staircase and traverse the newly laid vinyl plank water-resistant flooring (main and upper level, 2021), leading you to a sanctuary of relaxation and comfort. Entertain guests or simply unwind in the expansive 15x12 deck, stained in 2022, overlooking a fenced backyard with a storage shed, complete with new shingles and door in 2022, ensuring both privacy and practicality. Perfectly situated within walking distance to schools, parks, and other amenities, this gem of a property presents an ideal opportunity for those seeking the perfect blend of comfort, convenience, and community. Don't miss your chance to make 678 Dane Avenue your new home sweet home! (id:51532)
Tags
| Property Summary |
|---|
| Building |
|---|
| Land |
|---|
| Level | Rooms | Dimensions |
|---|---|---|
| Second level | 4pc Bathroom | Measurements not available |
| Bedroom | 10'7'' x 9'10'' | |
| Bedroom | 10'10'' x 10'6'' | |
| Primary Bedroom | 15'0'' x 10'6'' | |
| Lower level | 3pc Bathroom | Measurements not available |
| Laundry room | 10'4'' x 9'5'' | |
| Office | 10'2'' x 8'10'' | |
| Recreation room | 14'11'' x 10'5'' | |
| Main level | 2pc Bathroom | Measurements not available |
| Kitchen | 11'4'' x 10'9'' | |
| Dining room | 11'2'' x 10'6'' | |
| Living room | 15'6'' x 10'6'' |
| Features | |||||
|---|---|---|---|---|---|
| Paved driveway | Dryer | Refrigerator | |||
| Stove | Water meter | Washer | |||
| Central air conditioning | |||||








































