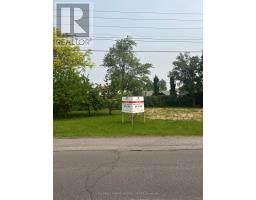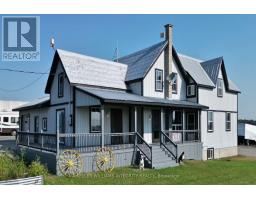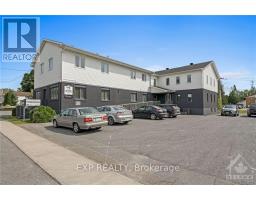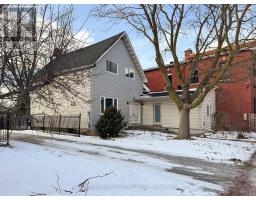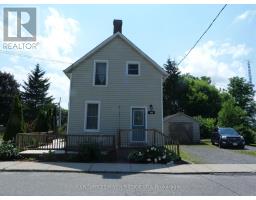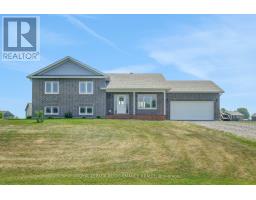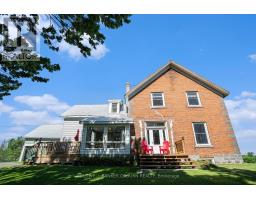13 ALYSSA CRESCENT, North Dundas, Ontario, CA
Address: 13 ALYSSA CRESCENT, North Dundas, Ontario
Summary Report Property
- MKT IDX12356086
- Building TypeHouse
- Property TypeSingle Family
- StatusBuy
- Added1 days ago
- Bedrooms3
- Bathrooms1
- Area700 sq. ft.
- DirectionNo Data
- Added On23 Aug 2025
Property Overview
OPEN HOUSE - Sunday Aug 24th, 2-4pm .Perfect for First-Time Homebuyers and Empty Nesters! Immerse yourself in the serenity of country living with this well-maintained 2-bedroom, 1-bathroom split-level bungalow, nestled on a spacious half-acre lot with no rear neighbors for ultimate privacy. Located in the tranquil community of Morewood, this charming home is ideal for putting down roots. Featuring a 2-car detached garage and efficient natural gas heating, it offers both convenience and comfort. Step onto the inviting front deck and enter a spacious living area bathed in natural light. Up a few steps, the modern kitchen and dining area impress with abundant dark brown cabinetry, a stylish 4.5ft island, sleek stainless steel appliances, and a contemporary backsplash. Down the hall, a tastefully updated bathroom and a convenient main-floor laundry room. The oversized primary bedroom with his-and-hers closets and secondary bedroom completes the main level. The recently renovated basement offers a versatile rec room perfect for family gatherings or movie nights, a large bedroom ideal as a guest room or home office, a functional workshop area, and a utility/storage room. Relax on the sizable back deck, soaking in afternoon sun and country breeze. A short drive to everything Winchester and Russell has to offer. Call to book a viewing today! Roof, Eaves, Soffit - 2024. Bathroom renos - 2022. AC & Furnace - 2021. Basement renos - 2021, Garage Doors - 2019, Windows - 2015. (id:51532)
Tags
| Property Summary |
|---|
| Building |
|---|
| Land |
|---|
| Level | Rooms | Dimensions |
|---|---|---|
| Basement | Utility room | 4.8 m x 4.07 m |
| Recreational, Games room | 7.36 m x 3.59 m | |
| Bedroom 3 | 2.85 m x 3.6 m | |
| Workshop | 5.51 m x 4.06 m | |
| Main level | Dining room | 2.61 m x 4.14 m |
| Kitchen | 2.43 m x 4 m | |
| Bedroom | 4.37 m x 3.77 m | |
| Bedroom 2 | 2.5 m x 4 m | |
| Bathroom | 2.56 m x 2.01 m | |
| Laundry room | 2.56 m x 0.74 m | |
| Ground level | Living room | 5.14 m x 3.7 m |
| Features | |||||
|---|---|---|---|---|---|
| Detached Garage | Garage | Dishwasher | |||
| Dryer | Garage door opener | Hood Fan | |||
| Stove | Washer | Refrigerator | |||
| Central air conditioning | |||||







































