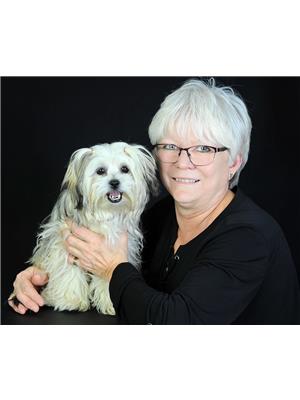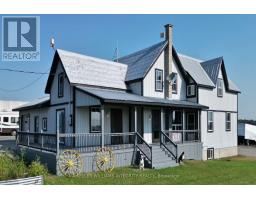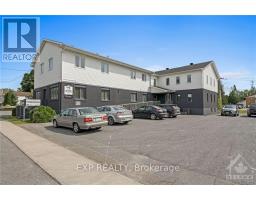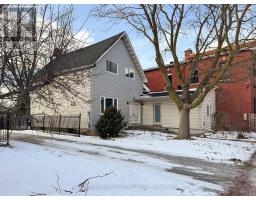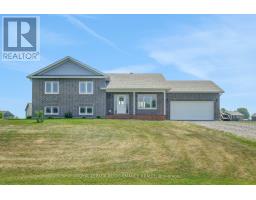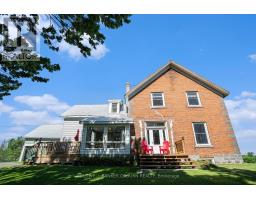468 GLADSTONE STREET N, North Dundas, Ontario, CA
Address: 468 GLADSTONE STREET N, North Dundas, Ontario
Summary Report Property
- MKT IDX12252311
- Building TypeHouse
- Property TypeSingle Family
- StatusBuy
- Added4 days ago
- Bedrooms2
- Bathrooms1
- Area1100 sq. ft.
- DirectionNo Data
- Added On22 Aug 2025
Property Overview
Looking to Make a Move? This Charming Home is Calling Your Name! Tucked away on a quiet street in the heart of Winchester, this lovely 2-bedroom home is full of warmth, space, and charm perfect for first-time buyers, downsizers, or anyone seeking a peaceful place to call home. Step inside to find a spacious eat-in kitchen, ideal for family meals or entertaining guests. The main floor also features a cozy family room, a bright living room, and the convenience of main floor laundry. Head upstairs to discover a generous primary bedroom, a comfortable second bedroom, and a large 3-piece bathroom. Unwind at the end of your day in the relaxing loft space perfect for reading, hobbies, or simply enjoying a moment of peace and quiet. Step outside to enjoy your private backyard retreat, complete with a firepit perfect for quiet evenings or entertaining under the stars. Located in the welcoming community of Winchester, this home is close to everything you need: shopping, a hospital, public and high schools, an arena, ball diamond, curling club, and easy access to snowmobile trails for winter fun and much more. Don't miss your chance to enjoy small-town living with big-time comfort. This home is ready for you come see it today! Flooring: Laminate, carpet, vinyl tile (id:51532)
Tags
| Property Summary |
|---|
| Building |
|---|
| Land |
|---|
| Level | Rooms | Dimensions |
|---|---|---|
| Second level | Primary Bedroom | 3.3 m x 2.9 m |
| Bedroom | 3.3 m x 2.3 m | |
| Loft | 3.5 m x 2.7 m | |
| Bathroom | 2.5 m x 2.3 m | |
| Main level | Kitchen | 3.4 m x 5.1 m |
| Family room | 3.8 m x 3.7 m | |
| Living room | 3.5 m x 3.3 m | |
| Laundry room | 1.7 m x 2.2 m | |
| Foyer | 1.3 m x 2 m |
| Features | |||||
|---|---|---|---|---|---|
| Lane | Sump Pump | Detached Garage | |||
| Garage | Water Heater | Water softener | |||
| Dishwasher | Stove | Refrigerator | |||
| Central air conditioning | |||||





























