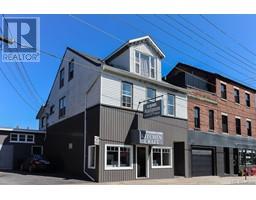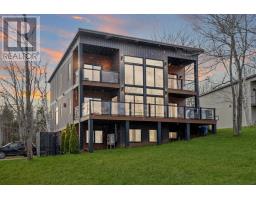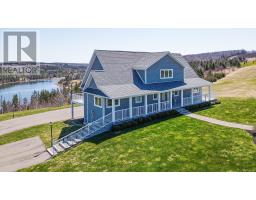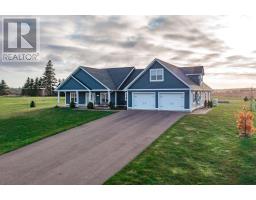68 Matheson Lane, North Granville, Prince Edward Island, CA
Address: 68 Matheson Lane, North Granville, Prince Edward Island
Summary Report Property
- MKT ID202315259
- Building TypeHouse
- Property TypeSingle Family
- StatusBuy
- Added34 weeks ago
- Bedrooms4
- Bathrooms3
- Area3055 sq. ft.
- DirectionNo Data
- Added On15 Sep 2023
Property Overview
Welcome to 68 Matheson Lane, an exquisite property situated in the highly sought-after Granville area of PEI. With stunning water views and a spacious layout spanning over 3000 square feet, this home showcases a unique design that will captivate you from the moment you step inside. No compromises were made in its construction, offering all the necessary living space on the main level, including a laundry room, porch, living room, one bedroom, a grand double-wide entryway, and a beautifully crafted custom kitchen. Ascend to the upper level to discover a generously sized master bedroom featuring a walk-in closet and a luxurious custom ensuite bathroom. From there, step onto your private balcony and be mesmerized by the breathtaking views of the river. The lower level of the home boasts two additional bedrooms, an office, a spacious recreational room perfect for entertaining, and ample storage space. Situated on a corner lot spanning 0.86 acres, you can rest assured that your stunning views will never be obstructed. Additionally, the property offers deeded water access to one of PEI's finest rivers for water sports enthusiasts. Prepare to indulge in a truly remarkable living experience surrounded by natural beauty and tranquility. (id:51532)
Tags
| Property Summary |
|---|
| Building |
|---|
| Level | Rooms | Dimensions |
|---|---|---|
| Second level | Primary Bedroom | 11.2 x 16.9 |
| Other | 11.2 x 6.4 | |
| Ensuite (# pieces 2-6) | 11 x 9.2 | |
| Basement | Other | 11 x 12.8 |
| Bath (# pieces 1-6) | 11 x 6 | |
| Bedroom | 11 x 12.8 | |
| Utility room | 11 x 19 | |
| Bedroom | 11 x 12.8 | |
| Main level | Porch | 11.6 x 6 |
| Bedroom | 11.6 x 10 | |
| Kitchen | 11.9 x 16.3 | |
| Living room | 11.10 x 25.2 | |
| Laundry room | 15.4 x 7.4 |
| Features | |||||
|---|---|---|---|---|---|
| Sloping | Balcony | Detached Garage | |||
| Gravel | Stove | Dishwasher | |||
| Dryer | Washer | Refrigerator | |||
| Air exchanger | |||||
























































