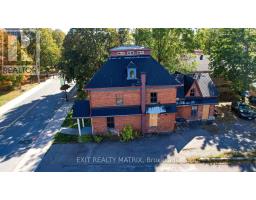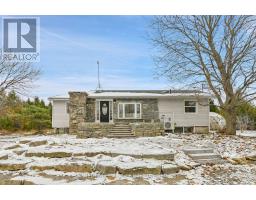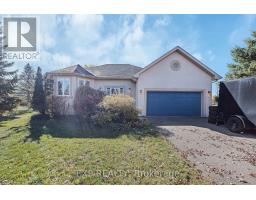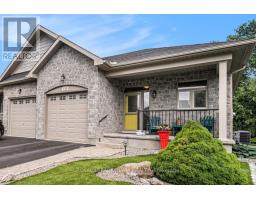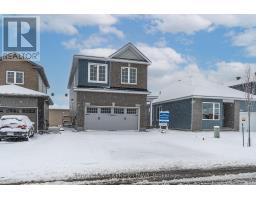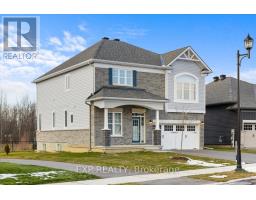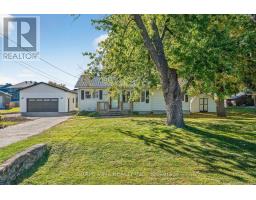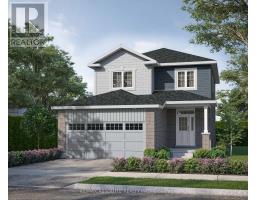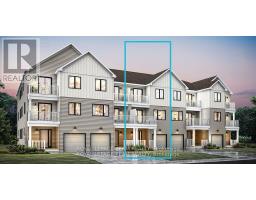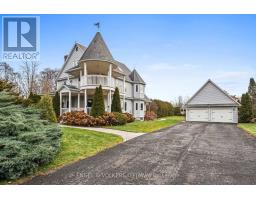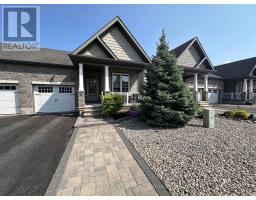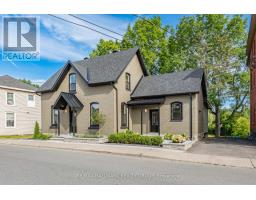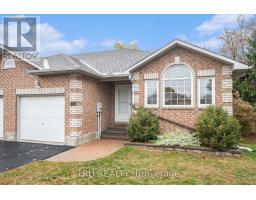206 RIVER VIEW LANE, North Grenville, Ontario, CA
Address: 206 RIVER VIEW LANE, North Grenville, Ontario
Summary Report Property
- MKT IDX12396318
- Building TypeHouse
- Property TypeSingle Family
- StatusBuy
- Added11 weeks ago
- Bedrooms3
- Bathrooms2
- Area1100 sq. ft.
- DirectionNo Data
- Added On24 Sep 2025
Property Overview
Beautifully Updated 3-Bed, 2-Bath Sidesplit on the Edge of Kemptville. This fully updated 3-bedroom, 2-bath sidesplit offers the perfect blend of modern comfort and quiet country living all just minutes from the heart of Kemptville. Located on a peaceful road with no neighbours across the street, this home delivers privacy, style, and serious curb appeal.Step onto the brand-new front and back decks and into a carpet-free interior featuring stylish large-format tiles in the kitchen, a spacious walk-in pantry, and an open layout perfect for everyday living and entertaining. The upper-level living area is bright and generously sized, offering an ideal gathering space for family and friends.The primary bedroom includes a show-stopping ensuite with heated floors a true touch of luxury. Main floor laundry adds to the home's convenience, and indoor access to the double-car garage makes life even easier.Whether you're relaxing on the back deck, cooking in the modern kitchen, or enjoying the comfort of your stunning ensuite, this home has true wow factor throughout. With all the updates already done, its a perfect place to call home. (id:51532)
Tags
| Property Summary |
|---|
| Building |
|---|
| Level | Rooms | Dimensions |
|---|---|---|
| Basement | Recreational, Games room | 10.64 m x 3.07 m |
| Main level | Kitchen | 5.207 m x 3.66 m |
| Dining room | 5.79 m x 3.48 m | |
| Bathroom | 2.79 m x 2.41 m | |
| Laundry room | 2.77 m x 1.6 m | |
| Bedroom 3 | 2.79 m x 3 m | |
| Bedroom 2 | 2.79 m x 2.92 m | |
| Upper Level | Living room | 3.4 m x 7.16 m |
| Primary Bedroom | 3.45 m x 3.73 m | |
| Bathroom | 3.45 m x 2.39 m |
| Features | |||||
|---|---|---|---|---|---|
| Carpet Free | Attached Garage | Garage | |||
| Dishwasher | Dryer | Freezer | |||
| Hood Fan | Stove | Washer | |||
| Refrigerator | Central air conditioning | ||||



















































