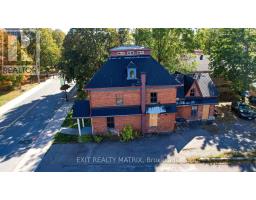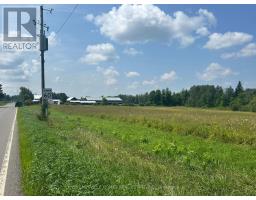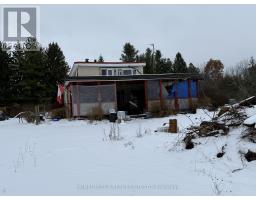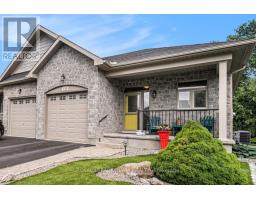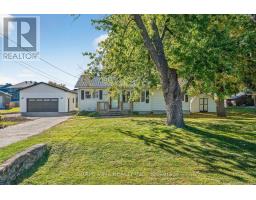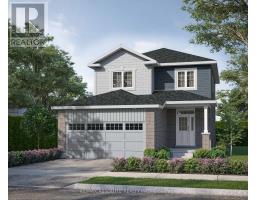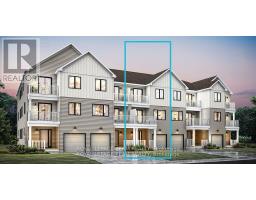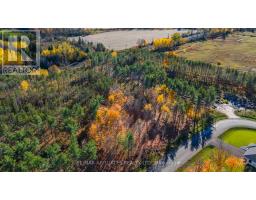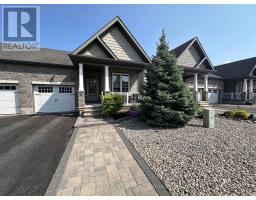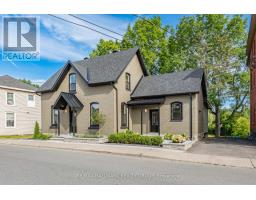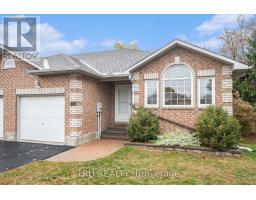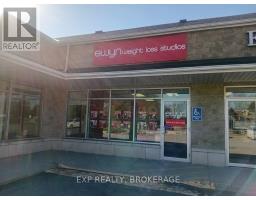223 BRISTOL CRESCENT, North Grenville, Ontario, CA
Address: 223 BRISTOL CRESCENT, North Grenville, Ontario
Summary Report Property
- MKT IDX12550958
- Building TypeRow / Townhouse
- Property TypeSingle Family
- StatusBuy
- Added1 days ago
- Bedrooms3
- Bathrooms3
- Area1500 sq. ft.
- DirectionNo Data
- Added On17 Nov 2025
Property Overview
Stunningly upgraded move-in ready townhome in Kemptville's "the Creek" Development by Urbandale! 3 bedroom 2.5 bathroom 2000+ sq ft Da Vinci END UNIT features a double garage and a huge corner lot. This home is highly finished with a chic, modern aesthetic and perfect for a family or professional. The main level features an open concept living/dining/kitchen with soaring ceilings. Engineering hardwood flooring with tile entryway. Showstopping kitchen perfect for entertaining with quartz countertops, huge centre island with counter seating and tile backsplash. Cozy living room with gas fireplace. Main floor dining area and access to the backyard via patio doors. The 2nd floor features engineered hardwood flooring throughout with loft area perfect for a home gym or office. Primary bedroom features walk in closet and luxurious 5 piece ensuite with quartz countertops, double sinks, soaker tub and separate tile shower. Two good sized additional bedrooms with 2nd bedroom featuring walk in closet. 2nd full bathroom with custom tile floor and quartz countertops. Laundry closet conveniently located on the 2nd level. Finished basement with high ceilings and large additional unfinished storage area. Double garage and double driveway! Great location in Kemptville with quick access to shopping, amenities and restaurants. Great access to nature close to Rideau River trails and the Kemptville Creek. (id:51532)
Tags
| Property Summary |
|---|
| Building |
|---|
| Land |
|---|
| Level | Rooms | Dimensions |
|---|---|---|
| Second level | Primary Bedroom | 4.77 m x 5.74 m |
| Bedroom 2 | 4.95 m x 2.83 m | |
| Bedroom 3 | 3.79 m x 2.81 m | |
| Loft | 2.69 m x 3.45 m | |
| Basement | Family room | 5.7 m x 3.56 m |
| Main level | Mud room | 1.95 m x 1.76 m |
| Kitchen | 4.32 m x 4.72 m | |
| Dining room | 3.8 m x 2.18 m | |
| Living room | 4.77 m x 3.56 m |
| Features | |||||
|---|---|---|---|---|---|
| Attached Garage | Garage | Blinds | |||
| Dishwasher | Dryer | Hood Fan | |||
| Stove | Washer | Refrigerator | |||
| Central air conditioning | Fireplace(s) | ||||















































