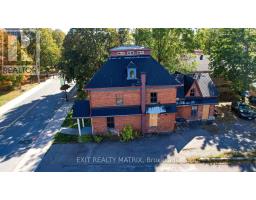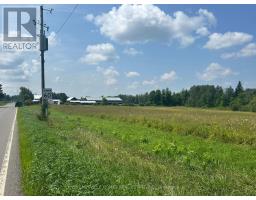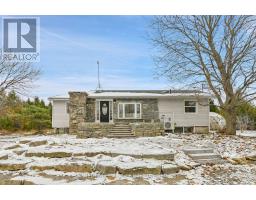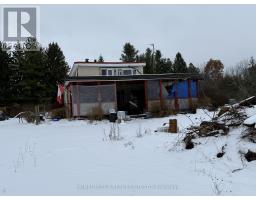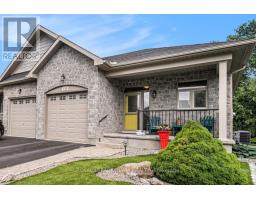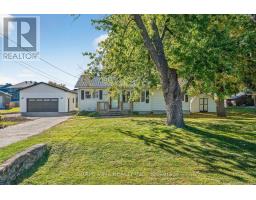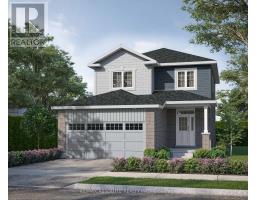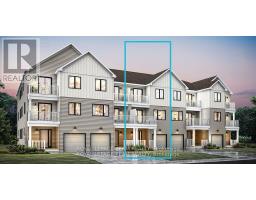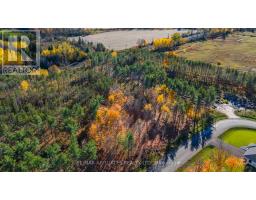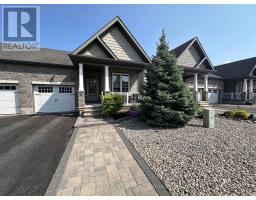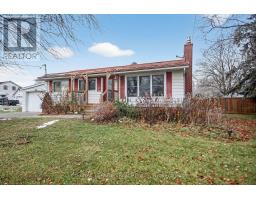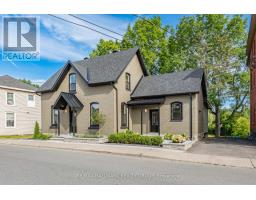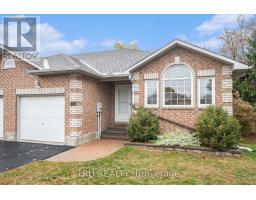314 WHITHAM CRESCENT, North Grenville, Ontario, CA
Address: 314 WHITHAM CRESCENT, North Grenville, Ontario
Summary Report Property
- MKT IDX12100452
- Building TypeHouse
- Property TypeSingle Family
- StatusBuy
- Added4 weeks ago
- Bedrooms4
- Bathrooms4
- Area2000 sq. ft.
- DirectionNo Data
- Added On22 Oct 2025
Property Overview
Welcome to your Dream Home, where Luxury Meets Functionality! This stunning double garage detached home offers the perfect blend of modern elegance and family comfort. Boasting 4 spacious bedrooms, 3.5 beautifully appointed bathrooms, and a fully finished basement, this home is designed to meet the needs of every lifestyle. From the moment you enter, you'll be captivated by the open-concept layout, soaring ceilings, and huge windows that flood the home with natural light. Whether you're hosting a dinner party or enjoying a quiet night in, the airy and inviting living space provides the perfect backdrop. Also enjoy nearly $150K in high-end upgrades, including premium appliances, designer finishes, and thoughtful touches throughout that elevate this home to the next level. The gourmet kitchen is a chef's dream, while the finished basement offers additional living space perfect for a home theatre, gym, or guest suite.Don't miss the opportunity to make this exceptional property yours. Book your showing today! (id:51532)
Tags
| Property Summary |
|---|
| Building |
|---|
| Land |
|---|
| Level | Rooms | Dimensions |
|---|---|---|
| Second level | Bedroom | 3.4 m x 3.5 m |
| Bedroom | 3.4 m x 3.2 m | |
| Bedroom | 3.2 m x 4.19 m | |
| Basement | Recreational, Games room | 7.21 m x 4.74 m |
| Main level | Living room | 4.77 m x 5.66 m |
| Dining room | 2.79 m x 3.5 m | |
| Kitchen | 3.14 m x 4.62 m | |
| Family room | 4.36 m x 4.26 m |
| Features | |||||
|---|---|---|---|---|---|
| Attached Garage | Garage | Water Heater | |||
| Central air conditioning | Fireplace(s) | ||||

































