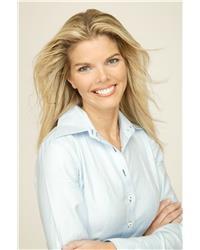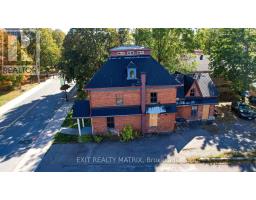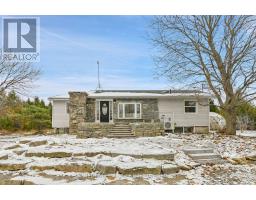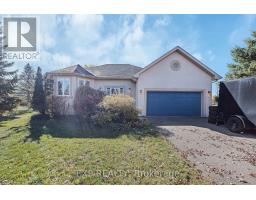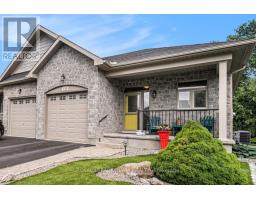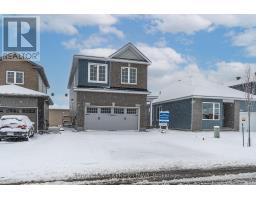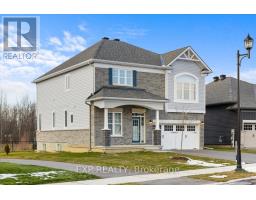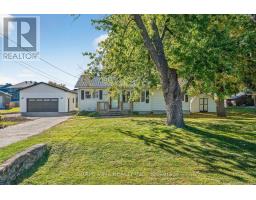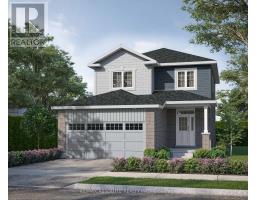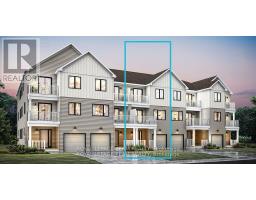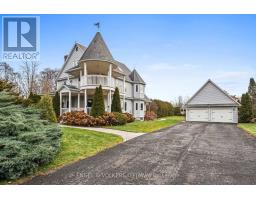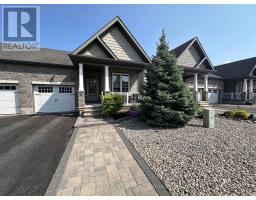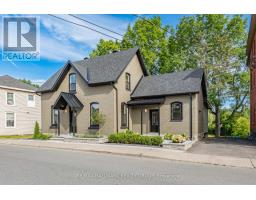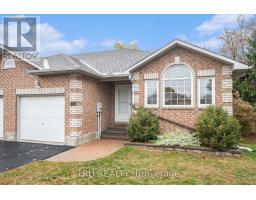791 ROCK ROAD, North Grenville, Ontario, CA
Address: 791 ROCK ROAD, North Grenville, Ontario
Summary Report Property
- MKT IDX12481530
- Building TypeHouse
- Property TypeSingle Family
- StatusBuy
- Added9 weeks ago
- Bedrooms5
- Bathrooms4
- Area2000 sq. ft.
- DirectionNo Data
- Added On25 Oct 2025
Property Overview
Welcome to Oxford Ridge Stable - Your Equestrian Dream Awaits! Nestled on 16.62 picturesque acres surrounded by mature trees, Oxford Ridge Stable offers the perfect blend of tranquility, functionality, and lifestyle. Ideally located just 10 minutes from Kemptville and all its amenities, this exceptional property is designed to delight horse enthusiasts and entrepreneurs alike. The Lindel Chalet-style home features 4+1 bedrooms, 4 bathrooms, and the comfort of geothermal heating. Enjoy stunning sunsets from the main-floor balcony or unwind on the lower maintenance-free deck complete with a hot tub, in-ground pool, and gazebo-a perfect setting for relaxing or entertaining. Equestrians will be impressed by one of the largest indoor arenas in the Ottawa region, measuring 249 ft x 83 ft, complete with two viewing areas, a lounge, and two income-generating apartments above the stables. The attached stable includes 16 indoor stalls, 6 quarantine stalls, a tack area, feed room, wash stall, and grooming stalls, offering everything needed for professional operations. Additional features include a 3,000 sq. ft. quonset building, an outdoor riding ring with a rubber base, 13 paddocks with solar fencers, and scenic trail riding right on the property. Whether you're seeking a private equestrian retreat or looking to operate a thriving horse facility, Oxford Ridge Stable delivers a lifestyle unlike any other - where luxury meets country living. (id:51532)
Tags
| Property Summary |
|---|
| Building |
|---|
| Level | Rooms | Dimensions |
|---|---|---|
| Second level | Living room | 7.77 m x 6.4 m |
| Dining room | 4.57 m x 3.42 m | |
| Kitchen | 3.65 m x 3.2 m | |
| Bathroom | 2.36 m x 1.82 m | |
| Third level | Primary Bedroom | 4.69 m x 3.65 m |
| Bathroom | 3.25 m x 1.82 m | |
| Other | 3.04 m x 3.04 m | |
| Other | 1.21 m x 1.21 m | |
| Basement | Family room | 5.79 m x 3.37 m |
| Bedroom | 4.11 m x 3.14 m | |
| Bathroom | 2.74 m x 1.67 m | |
| Other | 1.82 m x 1.42 m | |
| Laundry room | 2.74 m x 1.82 m | |
| Other | 3.25 m x 2.74 m | |
| Main level | Bedroom | 4.67 m x 3.65 m |
| Bedroom | 3.35 m x 3.14 m | |
| Bathroom | 3.65 m x 2.74 m | |
| Bedroom | 4.77 m x 3.75 m |
| Features | |||||
|---|---|---|---|---|---|
| Attached Garage | Garage | Blinds | |||
| Dishwasher | Dryer | Furniture | |||
| Microwave | Oven | Stove | |||
| Washer | Two Refrigerators | ||||






































