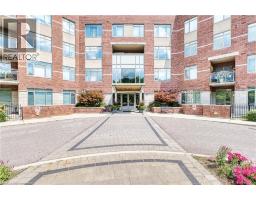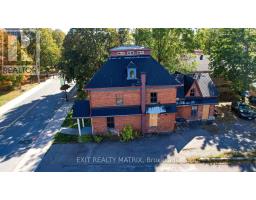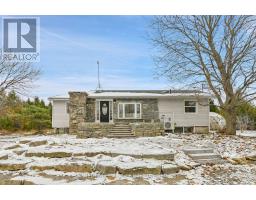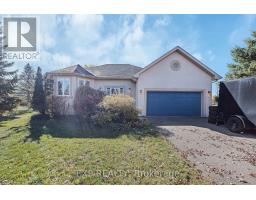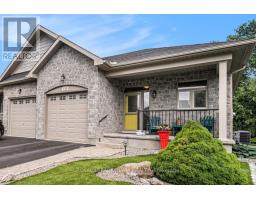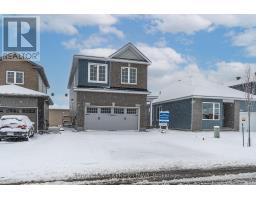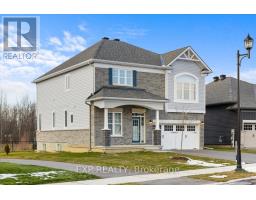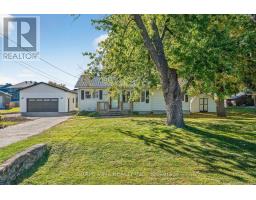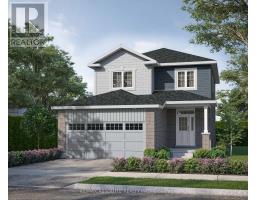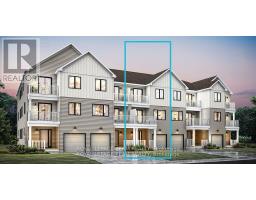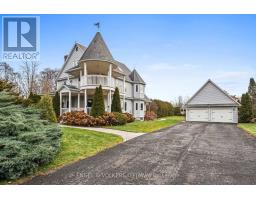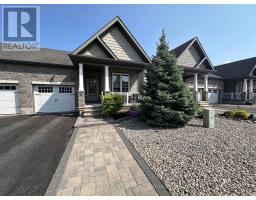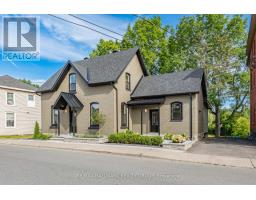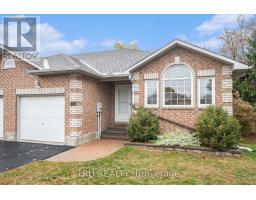9248 SMITH ROAD, North Grenville, Ontario, CA
Address: 9248 SMITH ROAD, North Grenville, Ontario
Summary Report Property
- MKT IDX12514044
- Building TypeHouse
- Property TypeSingle Family
- StatusBuy
- Added10 weeks ago
- Bedrooms4
- Bathrooms6
- Area3500 sq. ft.
- DirectionNo Data
- Added On07 Nov 2025
Property Overview
This stately beauty is the privacy and space you have been looking for. Over 4000 sqft (per MPAC) this 4 bedroom, 6 (that's right, 6) bathroom home is waiting for your finishing touches. Built in 2024, this property is the best of both worlds. If you wanted to build your dream home but found getting started too daunting- this property is waiting for you to complete the details. Sitting on over 45 acres just 20 minutes North to Kemptville or South to Prescott, you will be blown away by the magnificent sightlines from every window. Entering the home from the covered porch, you walk into a magnificent 2 storey foyer. To your right, is a flexible home office space with it's own 3 piece ensuite bathroom. To the left, the living room, leading to the dining room. Then there is the kitchen with it's open concept eating area/island and huge pantry. There is also another den on the main floor, a powder room, and a spectacular family room which is also open to the 2nd floor and has massive windows, flooding the space with natural light. The second floor is tastefully laid out with 4 bedrooms- Each with THEIR OWN ENSUITE BATHROOM and a fantastic family room over the triple garage. Come and see the potential of this property for yourself. See link for additional images. Sold Under Power of Sale, Sold as is Where is. Seller does not warranty any aspects of Property, including to and not limited to: sizes, taxes, or condition. (id:51532)
Tags
| Property Summary |
|---|
| Building |
|---|
| Land |
|---|
| Level | Rooms | Dimensions |
|---|---|---|
| Second level | Primary Bedroom | 4.36 m x 7.12 m |
| Bedroom 2 | 3.9 m x 3.65 m | |
| Bedroom 3 | 3.68 m x 3.85 m | |
| Bedroom 4 | 3.53 m x 4.35 m | |
| Family room | 7.69 m x 10.06 m | |
| Main level | Foyer | 3.7 m x 4.54 m |
| Office | 3.9 m x 4.54 m | |
| Bathroom | 1.59 m x 2.38 m | |
| Living room | 4.35 m x 4.98 m | |
| Dining room | 4.36 m x 4.8 m | |
| Pantry | 1.42 m x 2.76 m | |
| Kitchen | 7.61 m x 5.24 m | |
| Den | 3.39 m x 4.1 m | |
| Family room | 5.18 m x 6.02 m |
| Features | |||||
|---|---|---|---|---|---|
| Garage | RV | None | |||






































