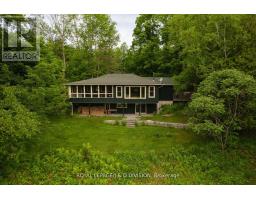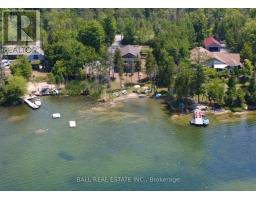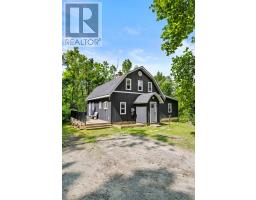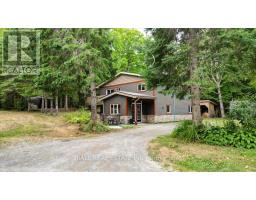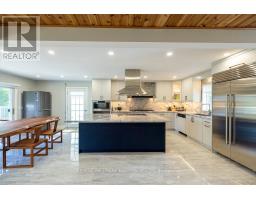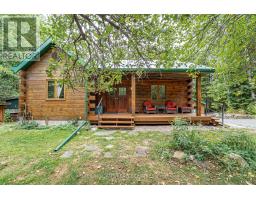8186 HIGHWAY 28, North Kawartha, Ontario, CA
Address: 8186 HIGHWAY 28, North Kawartha, Ontario
Summary Report Property
- MKT IDX12370969
- Building TypeHouse
- Property TypeSingle Family
- StatusBuy
- Added3 days ago
- Bedrooms2
- Bathrooms1
- Area700 sq. ft.
- DirectionNo Data
- Added On22 Sep 2025
Property Overview
Just 7 minutes from Apsley and only 35 minutes to the edge of Peterborough, this charming bungalow is surrounded by lakes, trails, the Nordic ski trail, and Kawartha Highlands Provincial Park. Outside, you'll find durable vinyl siding, a long-lasting steel roof, a large shed with high ceilings perfect for storage, and plenty of parking. Step inside to a warm and cozy living space featuring natural wood, a propane fireplace, and a gas stove. The home offers 2 bedrooms plus a den area, and a bright 3-piece bathroom. This is the perfect spot for downsizers, first-time buyers, or investors looking for a rental. The area has so much to enjoy from a community centre with a full fitness centre and extracurricular programs, to local shops, boutiques, beaches, the library & public school. Just minutes away, Eels Creek offers a place to kayak, splash, and explore. With a brand-new septic system and drilled well, you'll also enjoy peace of mind for years to come. This sweet bungalow is move-in ready and waiting to welcome you home. (id:51532)
Tags
| Property Summary |
|---|
| Building |
|---|
| Land |
|---|
| Level | Rooms | Dimensions |
|---|---|---|
| Main level | Kitchen | 4.43 m x 2.17 m |
| Living room | 3.98 m x 5.89 m | |
| Bedroom | 2.99 m x 3.68 m | |
| Bathroom | 2.55 m x 1.56 m | |
| Bedroom | 2.98 m x 2.13 m |
| Features | |||||
|---|---|---|---|---|---|
| Wooded area | Sloping | Flat site | |||
| Carpet Free | No Garage | Stove | |||
| Refrigerator | Fireplace(s) | ||||


























