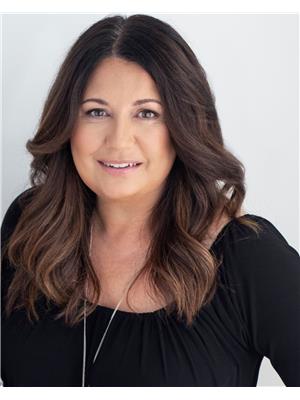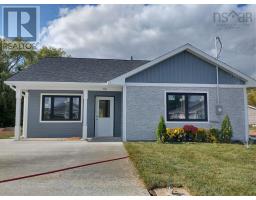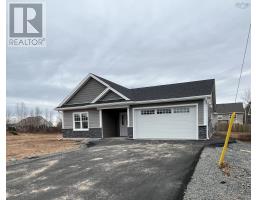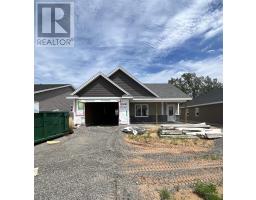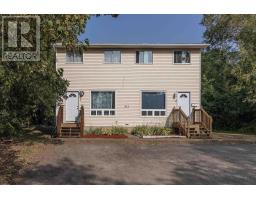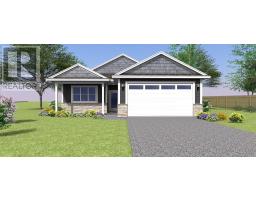992 Marie Court, North Kentville, Nova Scotia, CA
Address: 992 Marie Court, North Kentville, Nova Scotia
Summary Report Property
- MKT ID202520656
- Building TypeHouse
- Property TypeSingle Family
- StatusBuy
- Added2 days ago
- Bedrooms3
- Bathrooms1
- Area1561 sq. ft.
- DirectionNo Data
- Added On21 Aug 2025
Property Overview
Enjoy Interhab quality construction in this affordable family home! Updated kitchen, complete with appliances, pantry and access to the BBQ deck is complimented by the large dining area. Open floor plan flows well into the spacious living room, featuring hardwood floors and exposed beams. Upstairs, a generous primary bedroom (could accommodate an ensuite and/or walk-in closet!) with lots of storage, and two other bedrooms are supported by a full bath. The lower level has lots of potential for additional living space (rec room, gym, office, fourth bedroom, bathroom?) and houses laundry facilities, storage, a cold room, utilities and rear access. Outside, lots of space for kids and dogs in the back yard plus a shed on a quiet cul-de-sac, minutes to amenities in Kentville or New Minas and close proximity to NSCC, Valley Regional Hospital and highway access. Feature sheet with updates available. R2 Zoning, municipal services and no deed transfer tax - move in and make it your own! (id:51532)
Tags
| Property Summary |
|---|
| Building |
|---|
| Level | Rooms | Dimensions |
|---|---|---|
| Second level | Primary Bedroom | 13.4x21.9 |
| Bath (# pieces 1-6) | 7.2x8.10 | |
| Bedroom | 9.9x12.4 | |
| Bedroom | 13.11x12.11 | |
| Main level | Dining room | 17.6x15.7 |
| Kitchen | 14.1x9.4 | |
| Living room | 13.6x25 |
| Features | |||||
|---|---|---|---|---|---|
| Level | Gravel | Stove | |||
| Dryer | Washer | Freezer - Chest | |||
| Microwave | Refrigerator | ||||





































