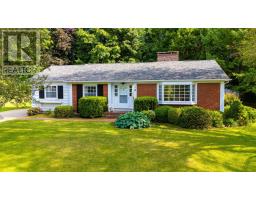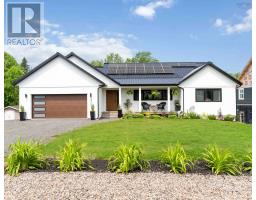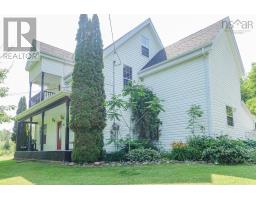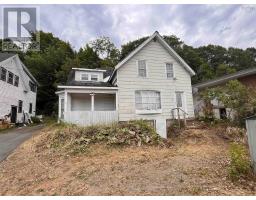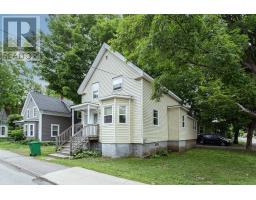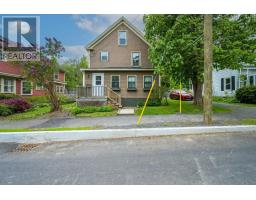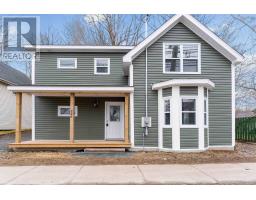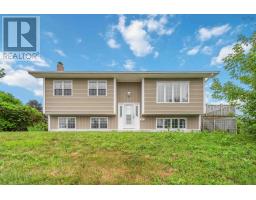57 Crescent Avenue, Kentville, Nova Scotia, CA
Address: 57 Crescent Avenue, Kentville, Nova Scotia
Summary Report Property
- MKT ID202520790
- Building TypeHouse
- Property TypeSingle Family
- StatusBuy
- Added2 days ago
- Bedrooms4
- Bathrooms2
- Area2137 sq. ft.
- DirectionNo Data
- Added On21 Aug 2025
Property Overview
If you love Craftsman style with original character and modern charm, this may be the one for you! With great curb appeal and location, this century home offers convenience and unique architectural features. The front sun/screen porch leads you through the vestibule to an open foyer, featuring a unique double staircase. From here, you can appreciate the hardwood floors, coffered ceiling and fireplace in the formal living room. The front room has a woodstove and is currently set up as a bedroom but could also be an office or den. The updated kitchen is equipped with lots of cabinets and is equipped with appliances. Formal dining with lots of light, a three-piece bath and back mudroom/laundry completes the main level. Upstairs, four bedrooms (one is currently an office) are supported by a full bath with clawfoot tub. Dont miss the balcony, overlooking the brook a perfect place to enjoy the stars! Fenced backyard, garage/storage, paved drive plus an additional parking space. Lots of updates, including roof shingles 2023, oil tank 2021, electrical 2019. Walking distance to downtown and trails, mins to Valley Regional Hospital, shopping and Highway access. (id:51532)
Tags
| Property Summary |
|---|
| Building |
|---|
| Level | Rooms | Dimensions |
|---|---|---|
| Second level | Bedroom | 13.5x10.5 |
| Primary Bedroom | 22.2x10.1 | |
| Bedroom | 11.7x11.2 | |
| Bath (# pieces 1-6) | 9.1x6 | |
| Den | Measurements not available | |
| Main level | Laundry room | 11.7x15.4 |
| Kitchen | 14.10x10.8 | |
| Bath (# pieces 1-6) | 4.11x6.3 | |
| Dining room | 11.5x13 | |
| Living room | 18x13 | |
| Bedroom | 17.7x10.11 |
| Features | |||||
|---|---|---|---|---|---|
| Level | Garage | Detached Garage | |||
| Parking Space(s) | Paved Yard | Stove | |||
| Dishwasher | Refrigerator | ||||





















































