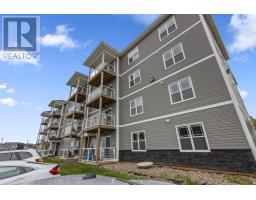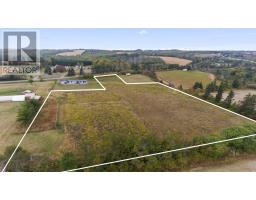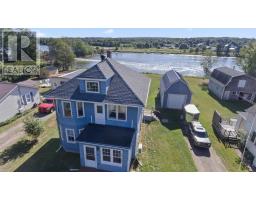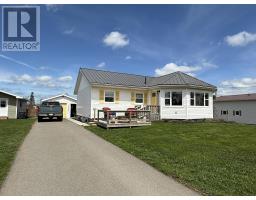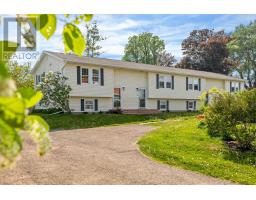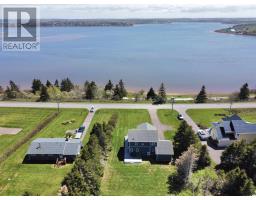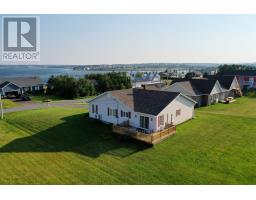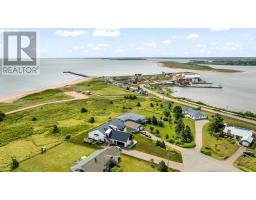26 Abegweit Lane, North Rustico, Prince Edward Island, CA
Address: 26 Abegweit Lane, North Rustico, Prince Edward Island
Summary Report Property
- MKT ID202520199
- Building TypeHouse
- Property TypeSingle Family
- StatusBuy
- Added8 weeks ago
- Bedrooms4
- Bathrooms3
- Area2739 sq. ft.
- DirectionNo Data
- Added On25 Aug 2025
Property Overview
Discover this stunning 3-year-old, 4-bedroom, 3-bathroom oceanview home in the heart of North Rustico, just a short walk or bike ride to North Rustico Beach and close to all local amenities and restaurants. The upstairs features a luxurious primary bedroom with an ensuite bathroom and walk-in closet, alongside a second bedroom, while the walkout lower level offers two additional bedrooms and a dedicated office space, perfect for remote work or study. Enjoy outdoor living on beautiful decks extending from both the main floor and lower level, overlooking a meticulously landscaped backyard complete with a shed for extra storage. With breathtaking ocean views to top it all off, you'll absolutely fall in love! This modern, move-in-ready home combines comfort, convenience, and charm in an unbeatable location. All measurements are approximate and should be verified by the buyer(s). (id:51532)
Tags
| Property Summary |
|---|
| Building |
|---|
| Level | Rooms | Dimensions |
|---|---|---|
| Lower level | Bedroom | 12.6x13.8 |
| Bedroom | 11.3x19.3 | |
| Den | 11.3x11.7 | |
| Bath (# pieces 1-6) | 11.3x8.8 | |
| Utility room | 13.1x6.3 | |
| Main level | Living room | 24.5x24 |
| Dining room | COMBINED | |
| Kitchen | COMBINED | |
| Primary Bedroom | 12.3x14.10 | |
| Ensuite (# pieces 2-6) | 8.6x9.4 | |
| Other | Walk-In Closet 8.5x6.3 | |
| Bedroom | 11.1x11.8 | |
| Bath (# pieces 1-6) | 5.9x12 | |
| Laundry room | 6.5x6.3 | |
| Porch | 24.2x9.11 | |
| Porch | 16.11x5.9 |
| Features | |||||
|---|---|---|---|---|---|
| Paved driveway | Gazebo | Attached Garage | |||
| Range | Dishwasher | Dryer | |||
| Washer | Refrigerator | Air exchanger | |||





















































