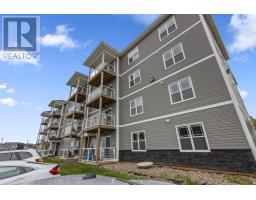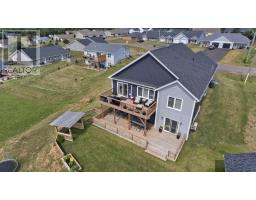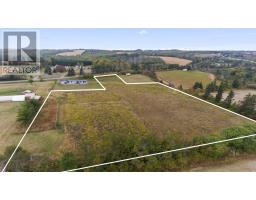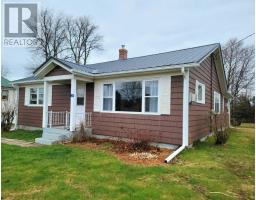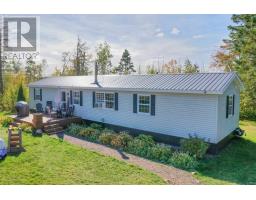30 Egan Street, Mount Stewart, Prince Edward Island, CA
Address: 30 Egan Street, Mount Stewart, Prince Edward Island
Summary Report Property
- MKT ID202522051
- Building TypeHouse
- Property TypeSingle Family
- StatusBuy
- Added2 weeks ago
- Bedrooms3
- Bathrooms2
- Area1816 sq. ft.
- DirectionNo Data
- Added On03 Oct 2025
Property Overview
This fully renovated 3-bedroom, 2-bathroom waterfront home on the Hillsborough River boasts 1,816 square feet of modern living space. The current owners have made extensive upgrades in the last several years, including a new roof covering (home and garage), all-new plumbing, mostly updated wiring, fixtures, and outlets/switches, plus an upgraded electrical panel, hot water heater, and water pump. The home features new/refinished flooring, recent heat pumps, and newer appliances, along with improved wall insulation, oil tank, and spray-foamed basement walls for energy efficiency - see the highlights sheet for full details! The large living area is complemented by three upstairs bedrooms and additional attic space on the third-level walkup. The barn/garage also provides a ton of options at 30'x18'. 1Gbps high-speed fibre available from Eastlink! Located less than 20 minutes from Charlottetown and a short drive to the north shore, this riverfront property offers modern upgrades and a great location! All measurements are approximate and should be verified by the buyer(s). (id:51532)
Tags
| Property Summary |
|---|
| Building |
|---|
| Level | Rooms | Dimensions |
|---|---|---|
| Second level | Primary Bedroom | 8’9x13’2 |
| Bedroom | 12’4x10’ | |
| Bedroom | 11’2x9’5 | |
| Third level | Other | ATTIC - 15’9x17’9 |
| Main level | Foyer | 6’6x14’7 |
| Kitchen | 12’4x13’7 | |
| Living room | 12’4x29’ | |
| Dining room | 13’1x9’2 | |
| Foyer | 12’1x7’7 | |
| Bath (# pieces 1-6) | 6’7x7’9 | |
| Laundry room | COMBINED |
| Features | |||||
|---|---|---|---|---|---|
| Paved driveway | Level | Single Driveway | |||
| Detached Garage | Range | Dryer | |||
| Washer | Refrigerator | ||||










































