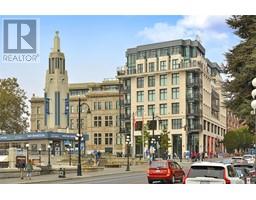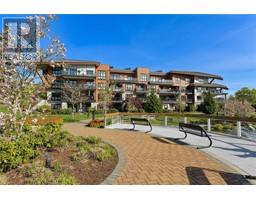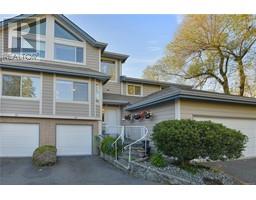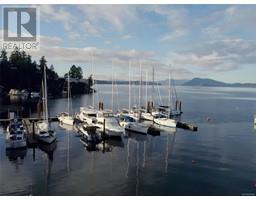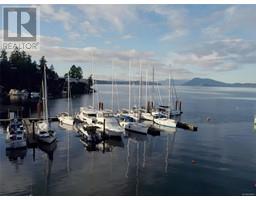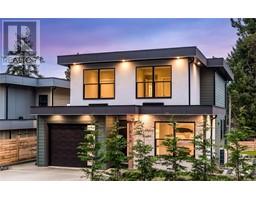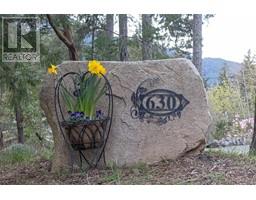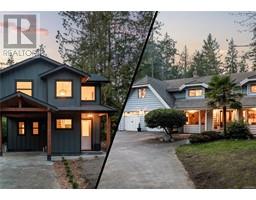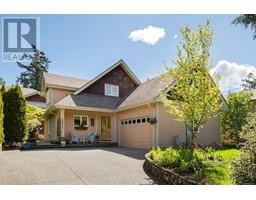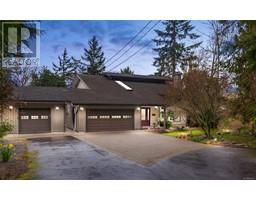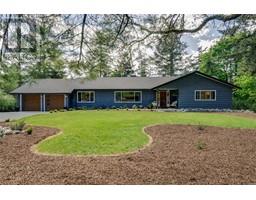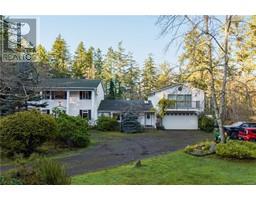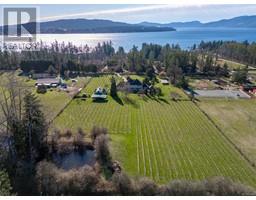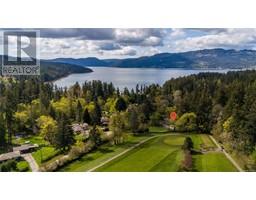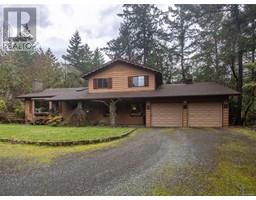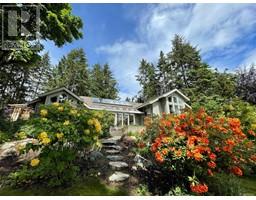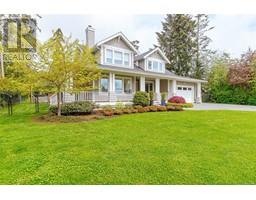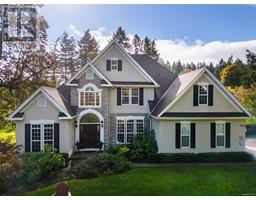10291 West Saanich Rd Sandown, North Saanich, British Columbia, CA
Address: 10291 West Saanich Rd, North Saanich, British Columbia
Summary Report Property
- MKT ID963070
- Building TypeHouse
- Property TypeSingle Family
- StatusBuy
- Added1 weeks ago
- Bedrooms3
- Bathrooms3
- Area2113 sq. ft.
- DirectionNo Data
- Added On08 May 2024
Property Overview
Experience breathtaking sunsets of Patricia Bay in this panoramic oceanview home. Nestled in picturesque North Saanich, this stunning new house has a host of exceptional features that elevate the standard of coastal living. Inside, beautifully detailed oak fluted wall & ceiling panels, hardwood floors and 10’ ceilings. The kitchen is elegantly designed with high-end Fisher and Paykel appliances, full height quartz backsplash and pantry. Main floor includes office, powder room, gas fireplace and living room w/ walkout patio. Elevator has been seamlessly integrated into the home's design. Upstairs you will find 3 bedrooms and laundry room. Primary bedroom features large walk-in closet, spa inspired ensuite bathroom, high ceiling and private deck. Two zone heat pump for both floors, in floor bathroom heating. Flat and level easy maintenance lot. Easy maintenance. Interlocking brick driveway leads to spacious two car garage. Minutes to the airport, ferry and all Sidney has to offer. (id:51532)
Tags
| Property Summary |
|---|
| Building |
|---|
| Level | Rooms | Dimensions |
|---|---|---|
| Second level | Balcony | 14'1 x 9'2 |
| Ensuite | 5-Piece | |
| Primary Bedroom | 14'3 x 12'3 | |
| Other | 4'4 x 2'10 | |
| Laundry room | 6'4 x 8'8 | |
| Bathroom | 4-Piece | |
| Bedroom | 9'10 x 9'8 | |
| Bedroom | 10'1 x 11'8 | |
| Main level | Patio | 32'5 x 13'0 |
| Bathroom | 2-Piece | |
| Mud room | 6'1 x 5'9 | |
| Other | 4'4 x 2'10 | |
| Pantry | 5'5 x 7'2 | |
| Kitchen | 14'0 x 12'1 | |
| Dining room | 14'0 x 10'0 | |
| Living room | 19'0 x 17'6 | |
| Office | 9'4 x 8'4 | |
| Entrance | 7'4 x 6'10 |
| Features | |||||
|---|---|---|---|---|---|
| Level lot | Private setting | Partially cleared | |||
| Other | Rectangular | Air Conditioned | |||









































































