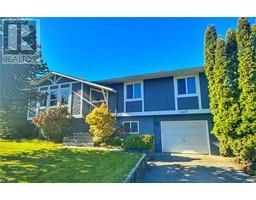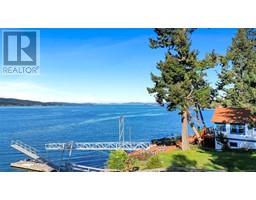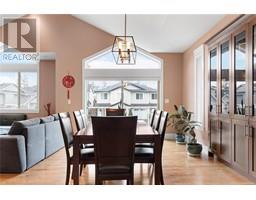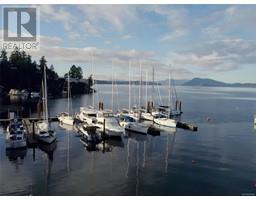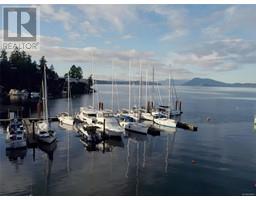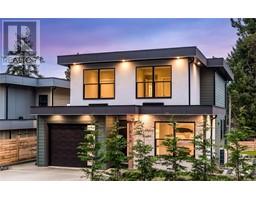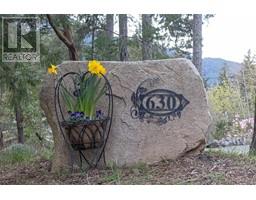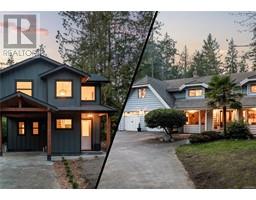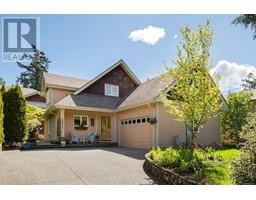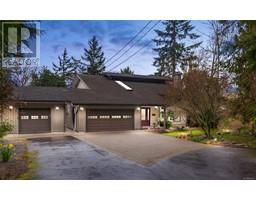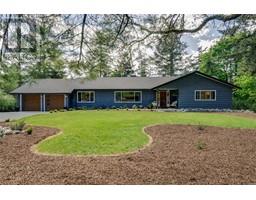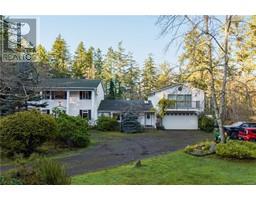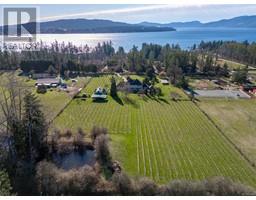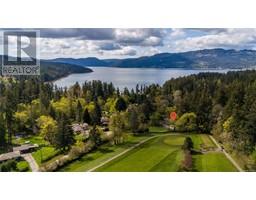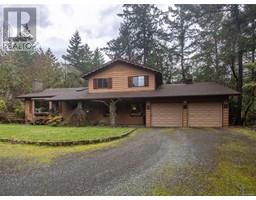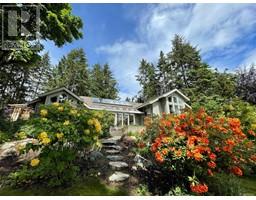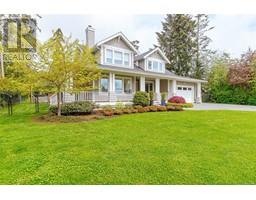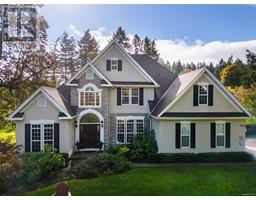1032 Lands End Rd Lands End, North Saanich, British Columbia, CA
Address: 1032 Lands End Rd, North Saanich, British Columbia
Summary Report Property
- MKT ID957738
- Building TypeHouse
- Property TypeSingle Family
- StatusBuy
- Added2 weeks ago
- Bedrooms4
- Bathrooms5
- Area4830 sq. ft.
- DirectionNo Data
- Added On02 May 2024
Property Overview
An EXCEPTIONAL & EXCLUSIVE OCEANFRONT OPPORTUNITY awaits! Discover this stunning OCEANFRONT residence nestled on a gently sloping .98-acre lot with beach access, zoning for PRIVATE MOORAGE & an INGROUND HEATED POOL – an idyllic setting for creating the ultimate family retreat! Meticulous renovations in 2020 introduce engineered hardwood flooring, 2 chef-inspired kitchens, granite countertops, stainless steel appliances, & 2 natural gas cooktops. The main floor features a luxurious principal bedroom with ensuite, overlooking a serene courtyard. Cedar vaulted ceilings & expansive windows flood the space with natural light. The lower level offers 3 spacious bedrooms, each with walkout access to the patio and pool area. With over 3000 sqft of oceanfront decks/patios on both levels, entertaining is a delight! Revel in breathtaking sunsets & observe a myriad of marine life from your own backyard. Steps down to the water allow for beachcombing adventures & effortless kayak or paddleboard launches. Just minutes from BC Ferries, Sidney & the Airport, this oceanfront gem presents a rare opportunity to elevate your coastal lifestyle and add significant value. (id:51532)
Tags
| Property Summary |
|---|
| Building |
|---|
| Land |
|---|
| Level | Rooms | Dimensions |
|---|---|---|
| Lower level | Other | 8'0 x 6'0 |
| Bathroom | 3-Piece | |
| Ensuite | 4-Piece | |
| Ensuite | 4-Piece | |
| Utility room | 13'5 x 8'10 | |
| Media | 23'9 x 15'0 | |
| Office | 16'0 x 9'1 | |
| Bedroom | 16'11 x 15'5 | |
| Bedroom | 14'0 x 11'6 | |
| Bedroom | 19'5 x 14'11 | |
| Bathroom | 2-Piece | |
| Main level | Eating area | 9'1 x 8'5 |
| Family room | 15'5 x 14'6 | |
| Ensuite | 5-Piece | |
| Primary Bedroom | 17'1 x 15'9 | |
| Kitchen | 16'3 x 13'0 | |
| Dining room | 18'11 x 12'0 | |
| Living room | 18'7 x 16'6 | |
| Entrance | 5'7 x 4'6 | |
| Additional Accommodation | Kitchen | 12'2 x 6'11 |
| Features | |||||
|---|---|---|---|---|---|
| Private setting | Rectangular | Moorage | |||
| None | |||||


































































