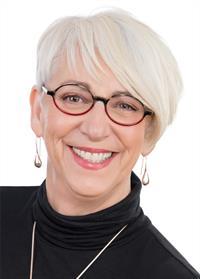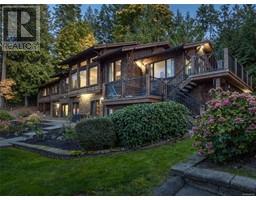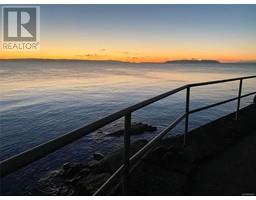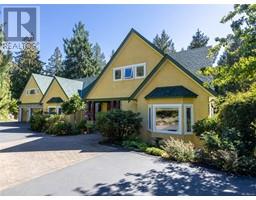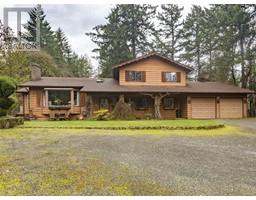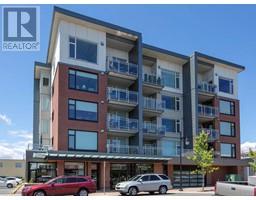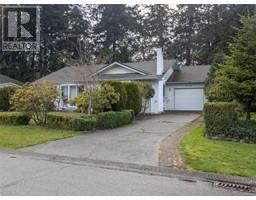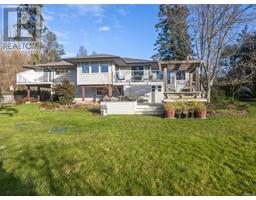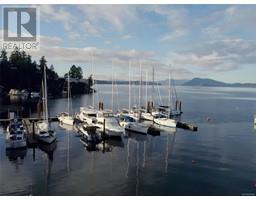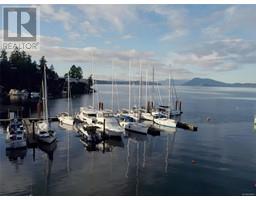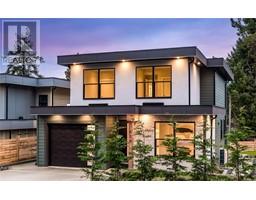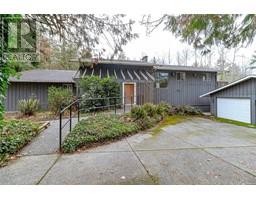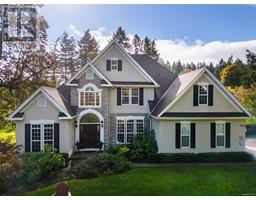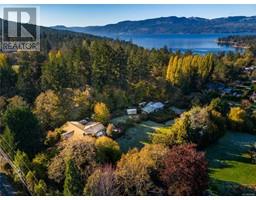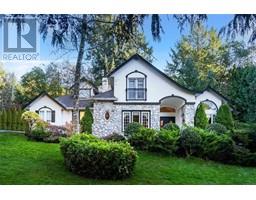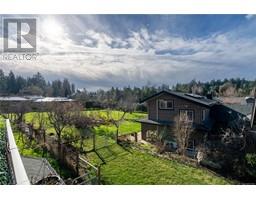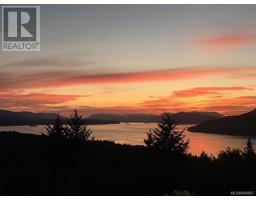10380 Wilson Rd Sandown, North Saanich, British Columbia, CA
Address: 10380 Wilson Rd, North Saanich, British Columbia
Summary Report Property
- MKT ID946933
- Building TypeHouse
- Property TypeSingle Family
- StatusBuy
- Added13 weeks ago
- Bedrooms4
- Bathrooms4
- Area4153 sq. ft.
- DirectionNo Data
- Added On26 Jan 2024
Property Overview
Welcome to Sunnynook Farm. This unique, flat, usable 3-acre property is drenched with sun & offers serene peaceful beauty. One of the standout features is the fabulous metal barn which opens onto paddocks & is surrounded by meadows. It boasts 4 spacious stalls, tack rm, storage & an impressive 1500 sq-ft hayloft upstairs. The 3 bed 3 bath, over 4000 sq ft Cape Cod style farmhouse is a gem, 13 yrs old & meticulously maintained. Open kitchen, complete w granite countertops & hw flrs is a chef's dream & creates a warm & inviting atmosphere. Main level primary bed w full ensuite offers ease & comfort. LR/DR is spacious & bright & opens to a beautiful passive solar sunroom where you can enjoy the view & listen to the rustling of the trees that line the meandering driveway. Up, 2 extremely large beds & a 3-piece bath provide ample space for kids or guests. 3 car garage has 1 bed view suite above it w access from inside & outside of the house. Heat pump, EV Charger. A must see. (id:51532)
Tags
| Property Summary |
|---|
| Building |
|---|
| Land |
|---|
| Level | Rooms | Dimensions |
|---|---|---|
| Second level | Bathroom | 4-Piece |
| Kitchen | 16' x 10' | |
| Living room | 19' x 18' | |
| Bathroom | 3-Piece | |
| Bedroom | 23' x 16' | |
| Bedroom | 24' x 16' | |
| Main level | Porch | 56' x 6' |
| Patio | 22' x 8' | |
| Other | 9' x 8' | |
| Laundry room | 13' x 10' | |
| Bathroom | 4-Piece | |
| Ensuite | 3-Piece | |
| Bedroom | 16' x 13' | |
| Primary Bedroom | 16' x 13' | |
| Kitchen | 17' x 13' | |
| Sunroom | 25' x 12' | |
| Eating area | 13' x 11' | |
| Living room | 17' x 13' | |
| Dining room | 13' x 11' | |
| Entrance | 7' x 4' | |
| Other | Storage | 12' x 25' |
| Features | |||||
|---|---|---|---|---|---|
| Level lot | Other | Rectangular | |||
| Central air conditioning | |||||

























































