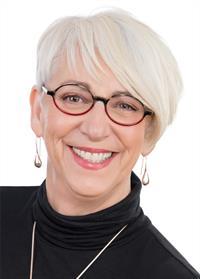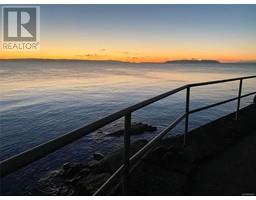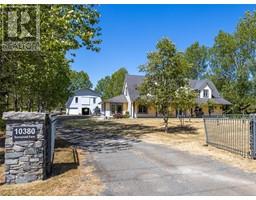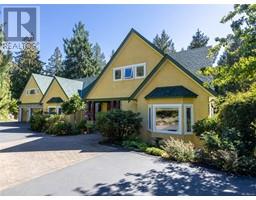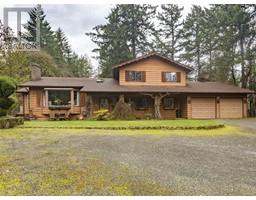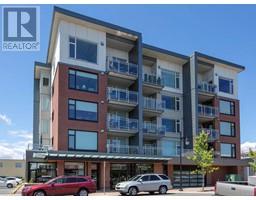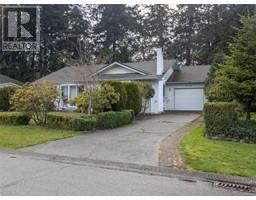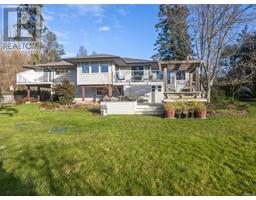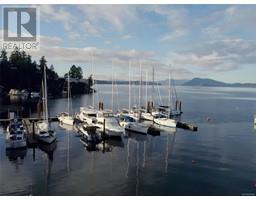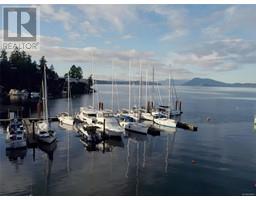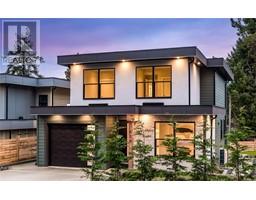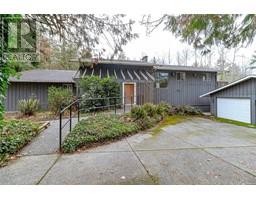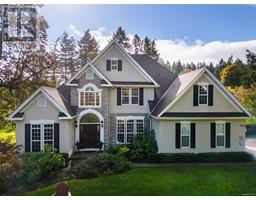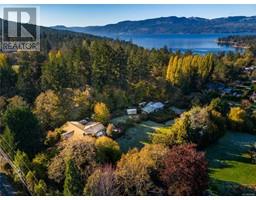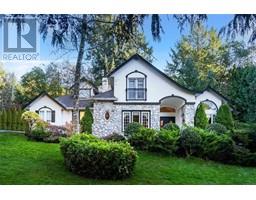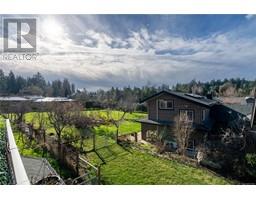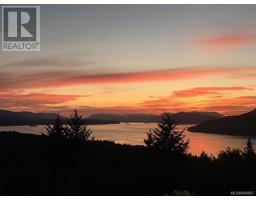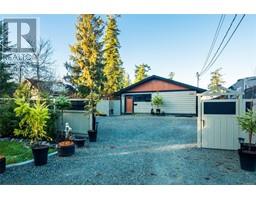1166 Readings Dr Lands End, North Saanich, British Columbia, CA
Address: 1166 Readings Dr, North Saanich, British Columbia
Summary Report Property
- MKT ID949345
- Building TypeHouse
- Property TypeSingle Family
- StatusBuy
- Added20 weeks ago
- Bedrooms4
- Bathrooms4
- Area4597 sq. ft.
- DirectionNo Data
- Added On05 Dec 2023
Property Overview
Nestled in North Saanich, this private, gated 4,597 sq. ft. 4-bed home sits on 1.23 acres. The open plan, bathed in natural light, reveals ocean views, expansive yard & multiple fruit trees. Wide plank fir floors grace the main level, leading to a chef's kitchen with granite countertops and high-end appliances. The separate dining room feeds onto a private deck perfect for entertaining. The master ensuite is a retreat in itself, featuring a comfortable sitting room, ocean views & his/her ensuites. The main level office with French doors is perfect for anyone working from home. Downstairs is a spacious family room with wet bar and 3 beds. Gorgeous studio with over height ceiling and large windows can easily be used for pottery, yoga, exercise room, guest suite. There’s also a large separate workshop. A series of decks and patios overlooks landscaped grounds with expert lighting and separate 2 car garage. Luxury, privacy, and natural beauty await in this meticulously crafted dream home. (id:51532)
Tags
| Property Summary |
|---|
| Building |
|---|
| Level | Rooms | Dimensions |
|---|---|---|
| Lower level | Patio | 30' x 11' |
| Utility room | 12' x 6' | |
| Bedroom | 12' x 10' | |
| Bedroom | 12' x 10' | |
| Bedroom | 15' x 13' | |
| Workshop | 14' x 14' | |
| Bathroom | 4-Piece | |
| Laundry room | 9' x 8' | |
| Studio | 22' x 21' | |
| Recreation room | 21' x 18' | |
| Main level | Ensuite | 5-Piece |
| Primary Bedroom | 17' x 15' | |
| Bathroom | 2-Piece | |
| Office | 13' x 12' | |
| Dining room | 22' x 12' | |
| Kitchen | 18' x 10' | |
| Family room | 18' x 11' | |
| Living room | 22' x 20' | |
| Entrance | 10' x 6' |
| Features | |||||
|---|---|---|---|---|---|
| Park setting | Sloping | Other | |||
| Rectangular | Marine Oriented | Air Conditioned | |||



















































