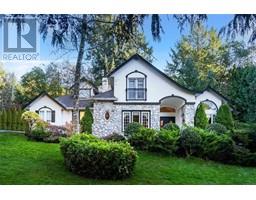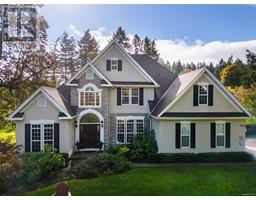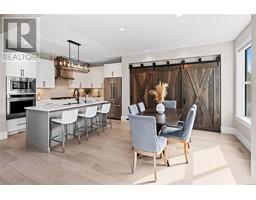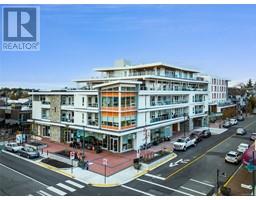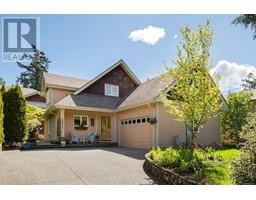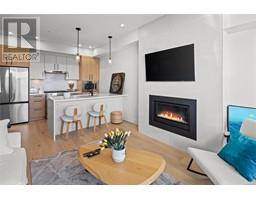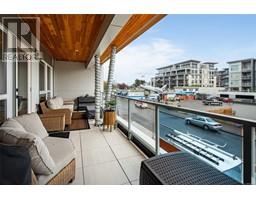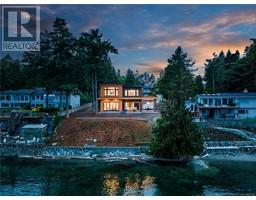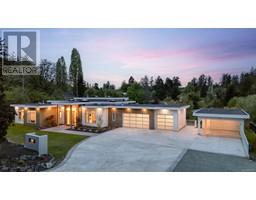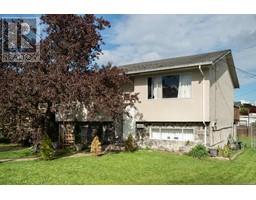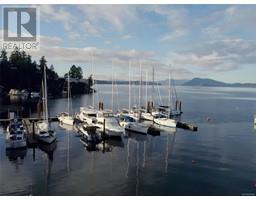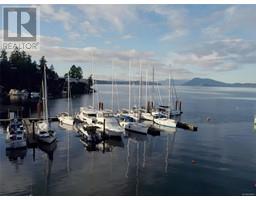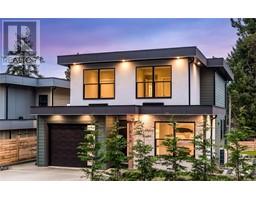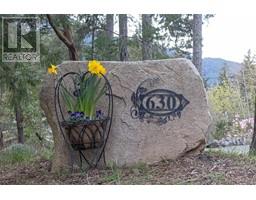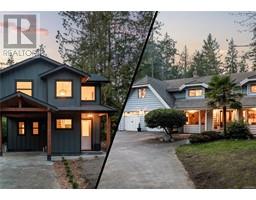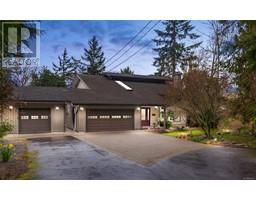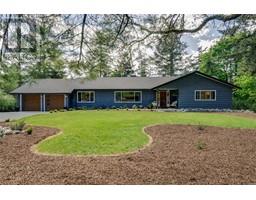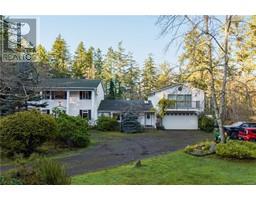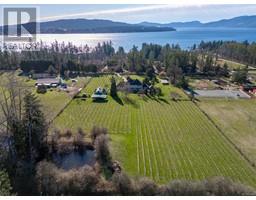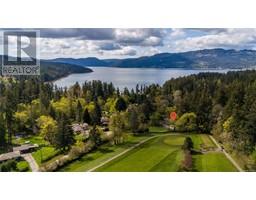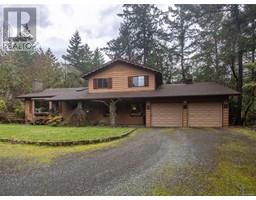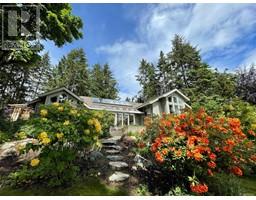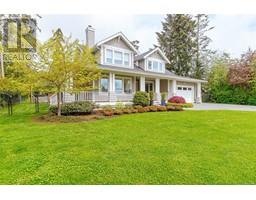10950 Inwood Rd Curteis Point, North Saanich, British Columbia, CA
Address: 10950 Inwood Rd, North Saanich, British Columbia
Summary Report Property
- MKT ID959952
- Building TypeHouse
- Property TypeSingle Family
- StatusBuy
- Added2 weeks ago
- Bedrooms4
- Bathrooms5
- Area4757 sq. ft.
- DirectionNo Data
- Added On01 May 2024
Property Overview
OPEN HOUSE: SAT 1-3 PM... Brand New and Move-In Ready! Welcome to 10950 Inwood Rd. This luxurious 4-bed + office, 5-bath home boasts 4,757 sq ft of meticulously designed living space. The modern open-concept design showcases high-end finishes throughout, including hardwood floors, over height vaulted ceilings, designer lighting, & a gourmet kitchen equipped w/ top-of-the-line appliances. The spacious primary suite featuring a 5 piece spa-like ensuite w/ soaker tub, walk-in shower & large walk-in his and her closets. Additionally, the upper level includes two more bedrooms, and spacious office. The lower level offers a media room, wet bar, and a gym / flex room with 2 pc bath. This level also provides direct access to the oversized double car garage & workshop. BONUS Self-contained legal 1 bed/1 bath suite w/ separate entrance & laundry. Outside, features a beautifully landscaped south facing backyard perfect for entertaining & relaxing with family. Enjoy the close proximity to many parks, top-rated schools, & a wide variety of amenities just minutes away. (id:51532)
Tags
| Property Summary |
|---|
| Building |
|---|
| Land |
|---|
| Level | Rooms | Dimensions |
|---|---|---|
| Lower level | Storage | 9 ft x 8 ft |
| Gym | 17 ft x 15 ft | |
| Recreation room | 38 ft x 18 ft | |
| Other | 12 ft x 16 ft | |
| Bathroom | 2-Piece | |
| Bathroom | 4-Piece | |
| Bedroom | 9 ft x 11 ft | |
| Living room | 19 ft x 18 ft | |
| Kitchen | 19 ft x 16 ft | |
| Main level | Office | 12 ft x 9 ft |
| Bathroom | 5-Piece | |
| Primary Bedroom | 15 ft x 18 ft | |
| Bedroom | 13 ft x 12 ft | |
| Bathroom | 4-Piece | |
| Bedroom | 13 ft x 12 ft | |
| Laundry room | 9 ft x 7 ft | |
| Bathroom | 2-Piece | |
| Pantry | 8 ft x 6 ft | |
| Other | 8 ft x 9 ft | |
| Kitchen | 19 ft x 16 ft | |
| Dining room | 16 ft x 11 ft | |
| Living room | 19 ft x 18 ft | |
| Entrance | 9 ft x 5 ft |
| Features | |||||
|---|---|---|---|---|---|
| Private setting | Southern exposure | Other | |||
| Marine Oriented | Fully air conditioned | ||||






































































