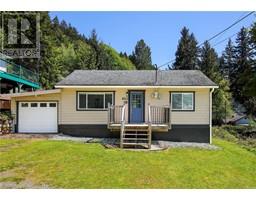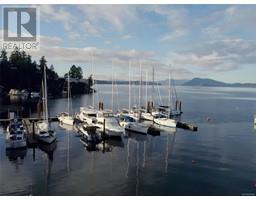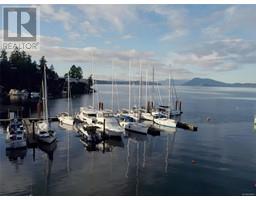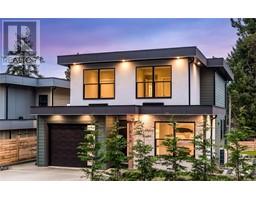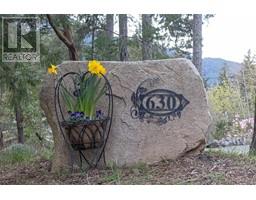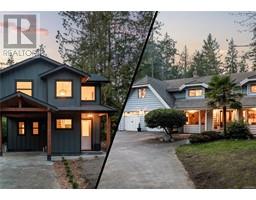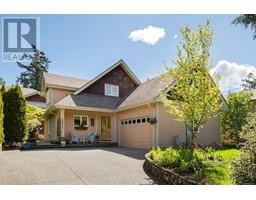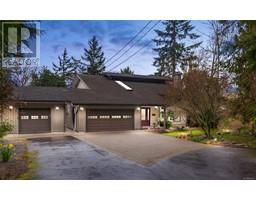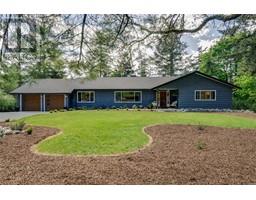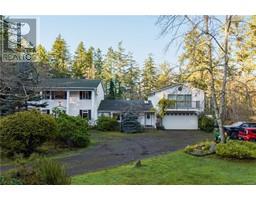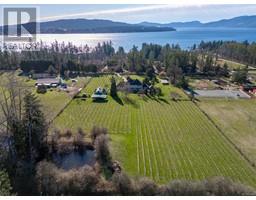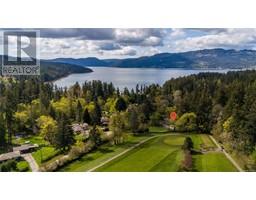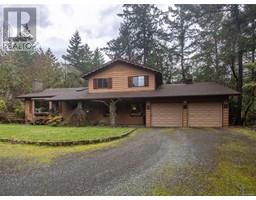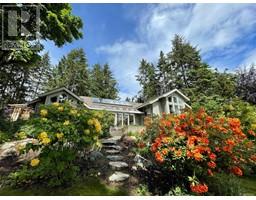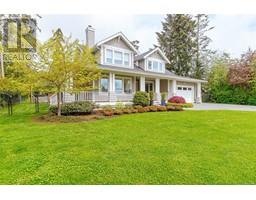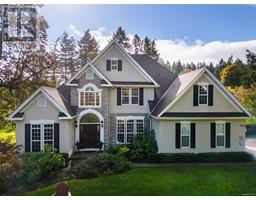11121 Calypso Lane Swartz Bay, North Saanich, British Columbia, CA
Address: 11121 Calypso Lane, North Saanich, British Columbia
Summary Report Property
- MKT ID962447
- Building TypeHouse
- Property TypeSingle Family
- StatusBuy
- Added1 weeks ago
- Bedrooms5
- Bathrooms4
- Area5212 sq. ft.
- DirectionNo Data
- Added On07 May 2024
Property Overview
This exquisite French Provincial residence epitomizes luxury living. Meticulously designed & constructed with uncompromising attention to detail. Only 5 years young, it sits atop Greenpark Estates on a bright private 1-acre lot with outstanding multi-level patios, pathways & gardens. The home takes full advantage of its scenic surroundings offering ocean & mountain views from every principal room. Main floor boasts formal entry showcased by grand staircase, perfectly scaled entertaining sized great room, jaw dropping kitchen & pantry + family room accented by a wood feature wall. Upstairs, 3 well-appointed bedrooms including incredible primary suite & luxurious ensuite both with breathtaking views, + family sized laundry room. The lower level boasts your very own theater room, & a 2 bedroom suite finished with the same quality & craftmanship, ideal for in-laws. A private home office above the attached garage completes this exceptional residence, offering unparalleled privacy & luxury. (id:51532)
Tags
| Property Summary |
|---|
| Building |
|---|
| Level | Rooms | Dimensions |
|---|---|---|
| Second level | Office | 14 ft x 12 ft |
| Bathroom | 4-Piece | |
| Laundry room | 9 ft x 8 ft | |
| Sitting room | 16 ft x 10 ft | |
| Bedroom | 13 ft x 11 ft | |
| Bedroom | 13 ft x 12 ft | |
| Ensuite | 6-Piece | |
| Primary Bedroom | 17 ft x 16 ft | |
| Lower level | Patio | 14 ft x 13 ft |
| Laundry room | 4 ft x 3 ft | |
| Utility room | 16 ft x 9 ft | |
| Media | 14 ft x 12 ft | |
| Main level | Patio | 15 ft x 13 ft |
| Patio | 27 ft x 20 ft | |
| Patio | 32 ft x 11 ft | |
| Patio | 30 ft x 6 ft | |
| Bathroom | 2-Piece | |
| Family room | 13 ft x 11 ft | |
| Mud room | 8 ft x 6 ft | |
| Pantry | 9 ft x 6 ft | |
| Kitchen | 21 ft x 16 ft | |
| Dining room | 17 ft x 16 ft | |
| Living room | 16 ft x 13 ft | |
| Entrance | 13 ft x 8 ft | |
| Additional Accommodation | Bathroom | X |
| Bedroom | 12 ft x 12 ft | |
| Bedroom | 13 ft x 10 ft | |
| Kitchen | 10 ft x 7 ft | |
| Dining room | 14 ft x 8 ft | |
| Living room | 15 ft x 10 ft |
| Features | |||||
|---|---|---|---|---|---|
| Acreage | Cul-de-sac | Private setting | |||
| Corner Site | Other | Air Conditioned | |||




























































































