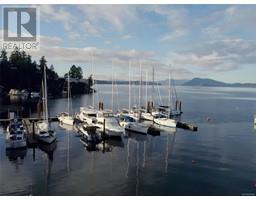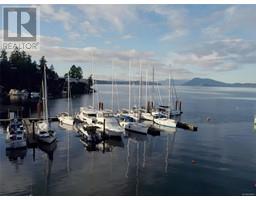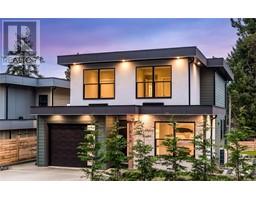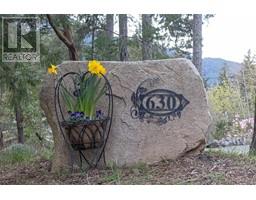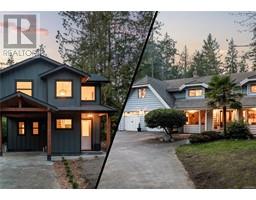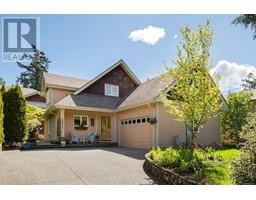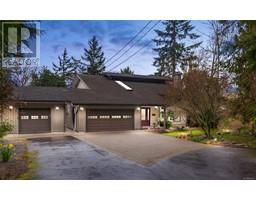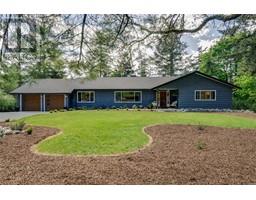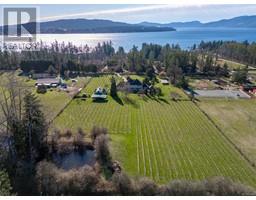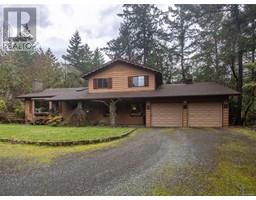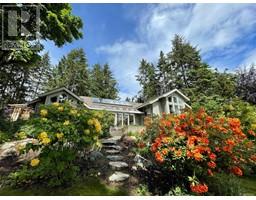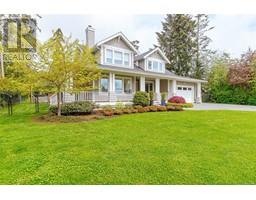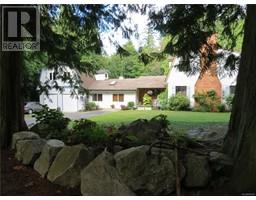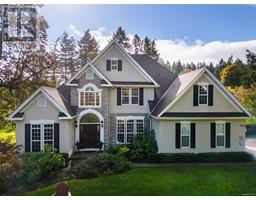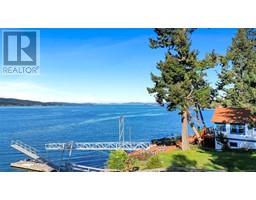8614 Minstrel Pl Dean Park, North Saanich, British Columbia, CA
Address: 8614 Minstrel Pl, North Saanich, British Columbia
Summary Report Property
- MKT ID957023
- Building TypeHouse
- Property TypeSingle Family
- StatusBuy
- Added3 weeks ago
- Bedrooms3
- Bathrooms2
- Area2170 sq. ft.
- DirectionNo Data
- Added On08 May 2024
Property Overview
OPEN HOUSE Saturday May 11th, 2:00-4:00pm! Wonderful executive residence, or the perfect place to retire. This immaculate home is located on a very quiet cul-de-sac in Dean Park Estates backing onto John Dean Provincial Park. This one-level 3 bedroom, 2 bathroom rancher has it all. This elegantly appointed home welcomes you with gleaming hardwood floors and beautiful rooms. The combined living and formal dining room enjoy a gas fireplace glow, echoed by a second gas fireplace in the hub of the home, the spectacular family room. Classic white kitchen with generous counter space, large skylight, and island eat-up bar area. This gourmet scene shares space with the bright sky-lit family room with high ceilings and over size windows overlooking a private forest setting framed by terraced gardens. The primary bedroom is spacious and features a full ensuite with soaker tub and walk-in shower, large walk-in closet and a very private south facing patio. There is a bonus flex room that can be converted to many uses: hobbies, home office, exercise room, a recreation room, workshop, storage or even back into the third garage bay. A central vacuum system, underground sprinkler system and HRV system keeps the home healthy and efficient. Hiking Trails, Kelset Elementary School, Golf, Panorama Leisure Centre, McTavish Art Academy, The Roost Bakery & Café are all nearby. Just a short drive away is the friendly community of Sidney by the sea, and the quaint village of Saanichton. Priced below assessed value! (id:51532)
Tags
| Property Summary |
|---|
| Building |
|---|
| Land |
|---|
| Level | Rooms | Dimensions |
|---|---|---|
| Main level | Laundry room | 5'3 x 7'0 |
| Patio | 14'5 x 11'2 | |
| Patio | 10'7 x 14'3 | |
| Patio | 16'11 x 13'10 | |
| Bathroom | 4-Piece | |
| Ensuite | 4-Piece | |
| Bonus Room | 10'4 x 19'5 | |
| Bedroom | 11'3 x 12'8 | |
| Bedroom | 10'9 x 11'3 | |
| Primary Bedroom | 12'0 x 16'7 | |
| Kitchen | 11'7 x 12'10 | |
| Eating area | 13'4 x 13'2 | |
| Family room | 15'11 x 14'11 | |
| Entrance | 7'10 x 8'1 | |
| Dining room | 11'6 x 10'5 | |
| Living room | 12'3 x 15'3 |
| Features | |||||
|---|---|---|---|---|---|
| Cul-de-sac | Park setting | Private setting | |||
| Wooded area | Sloping | Other | |||
| Rectangular | None | ||||
























































