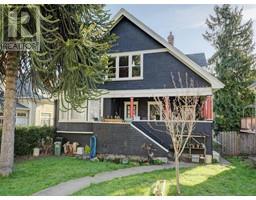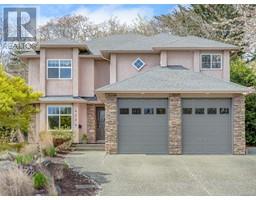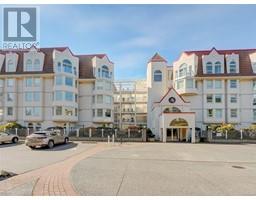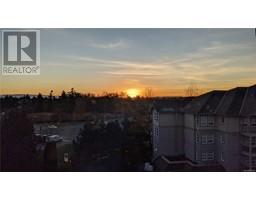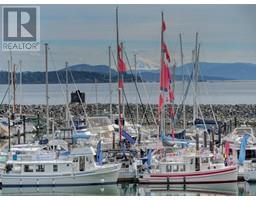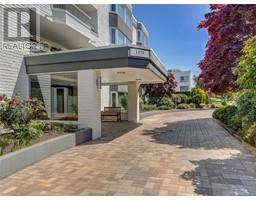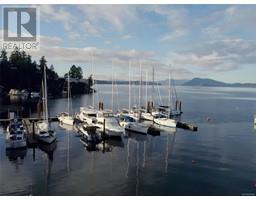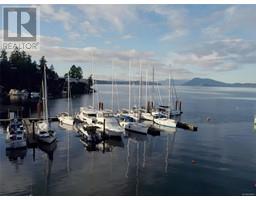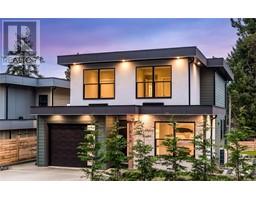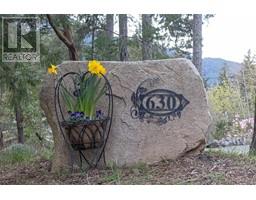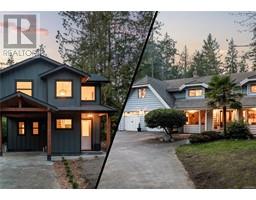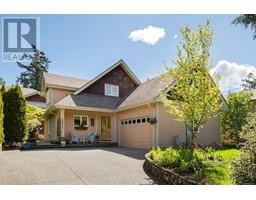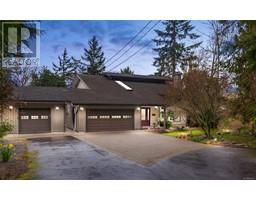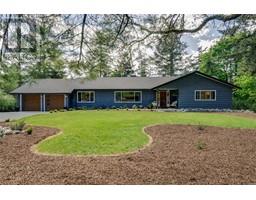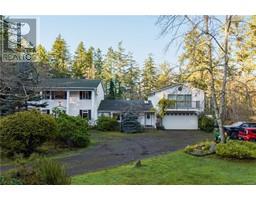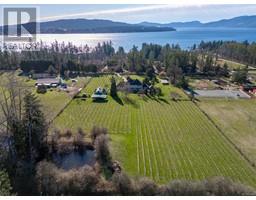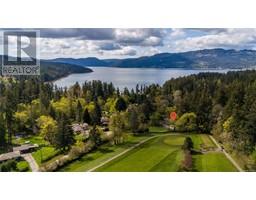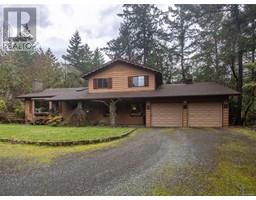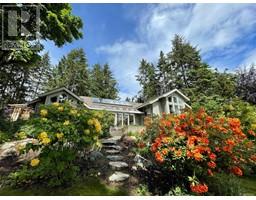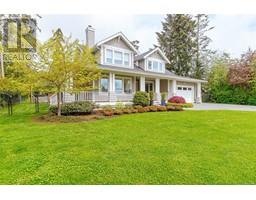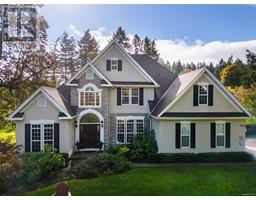8849 Carmanah Terr Dean Park, North Saanich, British Columbia, CA
Address: 8849 Carmanah Terr, North Saanich, British Columbia
Summary Report Property
- MKT ID952092
- Building TypeHouse
- Property TypeSingle Family
- StatusBuy
- Added15 weeks ago
- Bedrooms6
- Bathrooms4
- Area4217 sq. ft.
- DirectionNo Data
- Added On29 Jan 2024
Property Overview
DEAN PARK BEAUTY! Nestled at the end of a cul-de-sac & bordered by lush parkland, this remarkable 5-bed, 4-bath residence boasts over 4,000 sqft of bright living space. Main level offers a blend of practical living spaces & areas designed for entertainment. A welcoming family rm adjoins the updated kitchen, while an expansive living/dining rm impresses with its soaring 16' vaulted ceilings & expansive south-facing window. The main floor also encompasses a sunroom leading to the rear deck. Upstairs, 4 beds await, making it ideal for a family. The spacious primary suite boasts a walk-in closet & spacious ensuite. The lower level features a self-contained (separate entry) one-bed plus den suite with a full kitchen adjacent to the lvg rm. A/C heat pump, dbl garage, RV prkg w/50 amp service and sewerage hookup & lots of storage, situated on 0.43 acre. Relax in your hot tub that is nestled in the canopy of the forest. Outside, meandering pathways traverse the wooded backyard creating a serene outdoor haven. Residents here enjoy convenient access to the extensive Dean Park hiking trail just steps away. (id:51532)
Tags
| Property Summary |
|---|
| Building |
|---|
| Level | Rooms | Dimensions |
|---|---|---|
| Second level | Bedroom | 13 ft x 11 ft |
| Bedroom | 13 ft x 11 ft | |
| Bedroom | 12 ft x 10 ft | |
| Bathroom | 5-Piece | |
| Bedroom | 12 ft x 10 ft | |
| Ensuite | 4-Piece | |
| Lower level | Patio | 15 ft x 13 ft |
| Den | 16 ft x 8 ft | |
| Ensuite | 4-Piece | |
| Bedroom | 14 ft x 13 ft | |
| Entrance | 20 ft x 5 ft | |
| Living room | 13 ft x 12 ft | |
| Kitchen | 15 ft x 12 ft | |
| Main level | Bathroom | 2-Piece |
| Laundry room | 13 ft x 8 ft | |
| Sunroom | 13 ft x 12 ft | |
| Family room | 18 ft x 16 ft | |
| Kitchen | 16 ft x 13 ft | |
| Dining room | 15 ft x 11 ft | |
| Living room | 16 ft x 13 ft | |
| Entrance | 10 ft x 8 ft |
| Features | |||||
|---|---|---|---|---|---|
| Cul-de-sac | Park setting | Private setting | |||
| Wooded area | Irregular lot size | Other | |||
| Air Conditioned | |||||

























