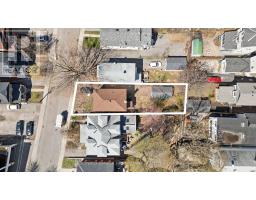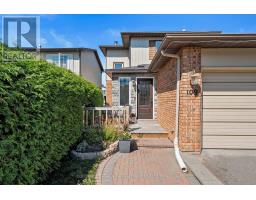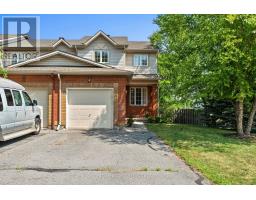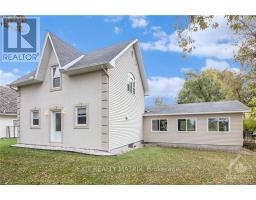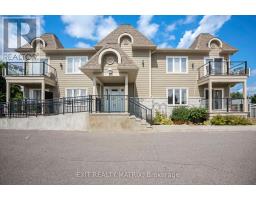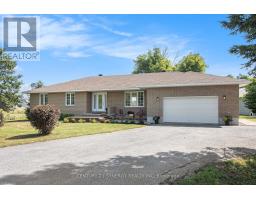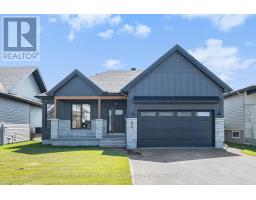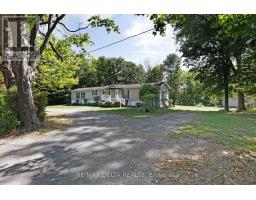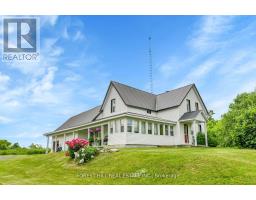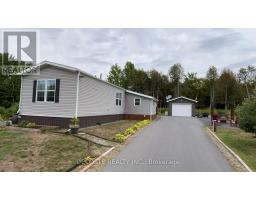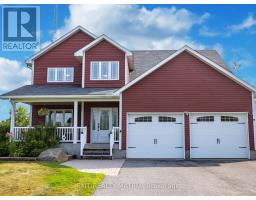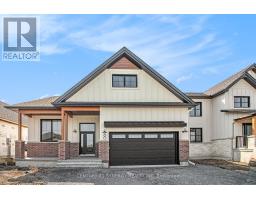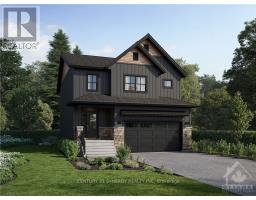14100 CONCESSION 1-2 ROAD, North Stormont, Ontario, CA
Address: 14100 CONCESSION 1-2 ROAD, North Stormont, Ontario
Summary Report Property
- MKT IDX12334600
- Building TypeHouse
- Property TypeSingle Family
- StatusBuy
- Added4 days ago
- Bedrooms4
- Bathrooms3
- Area3500 sq. ft.
- DirectionNo Data
- Added On03 Oct 2025
Property Overview
Tucked away between Chesterville and Finch and situated on 5 ACRES (half of which is fully fenced!), this farmhouse with a 2016 addition is a blend of rustic charm and modern comfort. With 4 bedrooms and 3 full bathrooms, this home provides ample space for your family to grow, work and play all from the comfort of your own property. The inviting main floor features a stunning great room with cathedral ceilings and with large south facing windows that allow natural light to pour in, highlighting the beautiful hardwood floors and eye catching floor to ceiling stone fireplace. The modern kitchen boasts stainless steel appliances, quartz counters, loads of cupboard space AND a large walk-in pantry. You will also find a main floor office, full 3pc bath in the original section of the home and a very convenient mudroom (with pet washing station) that leads to the double garage. Upstairs, the large primary suite offers a peaceful retreat with a spa-like 5 piece ensuite bath, walk-in closet and laundry room. You'll also find 3 other bedrooms and a third full bath. The large unfinished basement is great for storage and offers further potential with a rough-in for a full bathroom and being in-floor heat ready (pipes installed when floor was poured). The expansive yard and outbuildings are perfect for all your country living needs, gardening, and offers plenty of space for all the "toys", or for simply enjoying the tranquil country setting. The insulated SHOP is 30x50ft, can be heated with a wood stove, has an OVERSIZED door that accommodates a hoist, and has 100amps/water. If you have hobby farm dreams, the BARN has 60amps, the animal enclosures have outdoor frost-free taps, easily accessible from outside the fences, and the small barn has a small animal pen/shelter and chicken coop attached to a smaller fenced area. The second half of the entire lot is FULLY FENCED. Welcome to modern living in the country! Some photos virtually staged. (id:51532)
Tags
| Property Summary |
|---|
| Building |
|---|
| Land |
|---|
| Level | Rooms | Dimensions |
|---|---|---|
| Second level | Laundry room | 4.69 m x 3.16 m |
| Primary Bedroom | 10.2 m x 5.93 m | |
| Bedroom 3 | 5.02 m x 3.73 m | |
| Bedroom 4 | 3.27 m x 3.28 m | |
| Bathroom | 2.2 m x 3.03 m | |
| Bedroom 2 | 4.15 m x 4.18 m | |
| Main level | Mud room | 4.15 m x 4.16 m |
| Great room | 6.34 m x 12.33 m | |
| Kitchen | 5 m x 5.38 m | |
| Office | 4.76 m x 4.69 m | |
| Dining room | 5.72 m x 5.57 m | |
| Foyer | 3.57 m x 5.7 m | |
| Other | 3.06 m x 4.64 m | |
| Other | 5.01 m x 4.64 m | |
| Bathroom | 2.72 m x 2.49 m |
| Features | |||||
|---|---|---|---|---|---|
| Flat site | Carpet Free | Sump Pump | |||
| Attached Garage | Garage | RV | |||
| Garage door opener remote(s) | Water Heater | Water Treatment | |||
| Oven - Built-In | Blinds | Cooktop | |||
| Dishwasher | Dryer | Hood Fan | |||
| Oven | Washer | Refrigerator | |||
| Central air conditioning | Fireplace(s) | ||||




















































