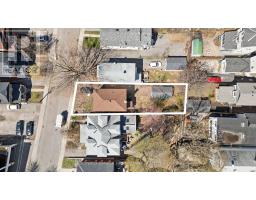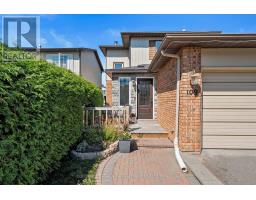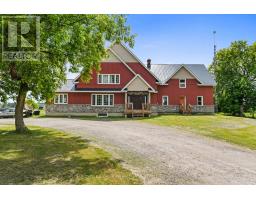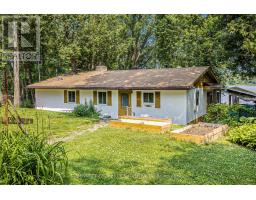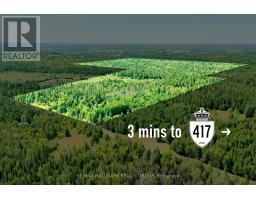51 HELMSDALE DRIVE, Ottawa, Ontario, CA
Address: 51 HELMSDALE DRIVE, Ottawa, Ontario
Summary Report Property
- MKT IDX12444106
- Building TypeRow / Townhouse
- Property TypeSingle Family
- StatusBuy
- Added4 days ago
- Bedrooms3
- Bathrooms2
- Area1100 sq. ft.
- DirectionNo Data
- Added On03 Oct 2025
Property Overview
Bright and spacious corner-lot END UNIT in Morgan's Grant and the heart of Kanata's Hi-tech sector! This 3-bedroom, 2-bath Claridge Sandpiper model offers a functional layout with the added bonus of a finished WALK OUT basement to the fully fenced backyard. The open concept main level is nice and bright (note the extra window in the living room!), offers great storage in the kitchen and easy access to the large deck for the BBQ. You'll also find a large foyer, convenient powder room and inside access to the garage, PLUS the extra-wide driveway provides ample parking for the busy family and/or visitors. The 4pc main bath upstairs has a separate tub and shower, and the primary bedroom also has a walk-in closet. The basement currently has a rec room and office (or 4th bed?), which could easily be converted back to the larger rec room lay out, and a laundry room where you'll also find plenty of added storage for "the stuff". Conveniently situated near parks (one being right down the street!), trails/green space, top rated schools, restaurants, shopping, transit, DND headquarters, and the Hi-tech park - don't miss your chance to get into the area and enjoy this blend of comfort and location! (id:51532)
Tags
| Property Summary |
|---|
| Building |
|---|
| Land |
|---|
| Level | Rooms | Dimensions |
|---|---|---|
| Second level | Bedroom 2 | 3.13 m x 3.04 m |
| Bedroom 3 | 3.36 m x 3.49 m | |
| Primary Bedroom | 4.32 m x 4.04 m | |
| Bathroom | 2.51 m x 2.74 m | |
| Main level | Other | 4.68 m x 3.19 m |
| Dining room | 2.55 m x 3.43 m | |
| Kitchen | 3.48 m x 4.68 m | |
| Living room | 6.04 m x 3.84 m | |
| Foyer | 2.56 m x 2.52 m | |
| Bathroom | 1.65 m x 1.25 m | |
| Ground level | Office | 2.58 m x 4.44 m |
| Recreational, Games room | 3.36 m x 3.29 m | |
| Utility room | 6.04 m x 5.71 m |
| Features | |||||
|---|---|---|---|---|---|
| Attached Garage | Garage | Inside Entry | |||
| Garage door opener remote(s) | Blinds | Dishwasher | |||
| Dryer | Hood Fan | Stove | |||
| Washer | Refrigerator | Walk out | |||
| Central air conditioning | |||||


















































