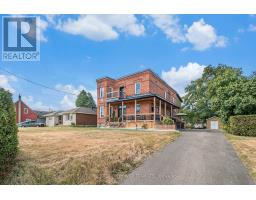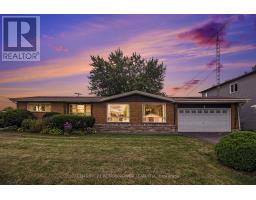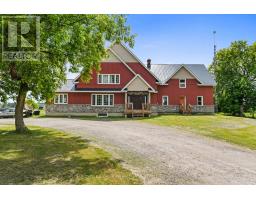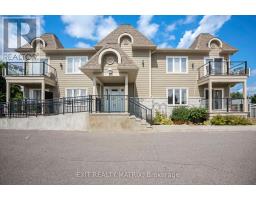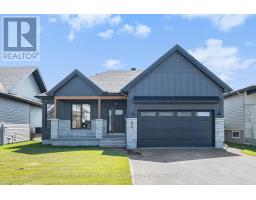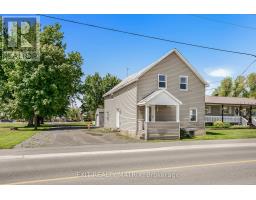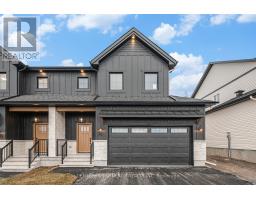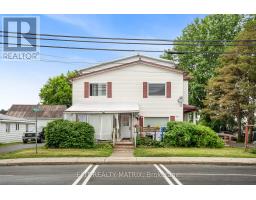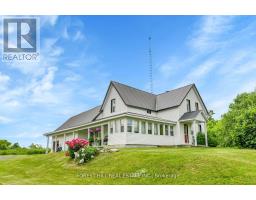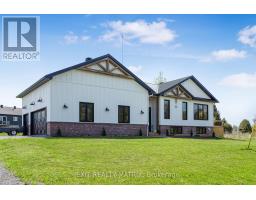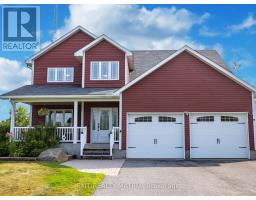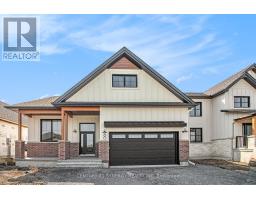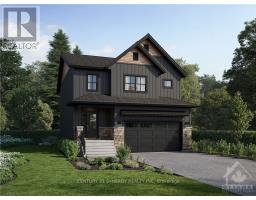18 GEORGE ST GEORGE ST STREET W, North Stormont, Ontario, CA
Address: 18 GEORGE ST GEORGE ST STREET W, North Stormont, Ontario
Summary Report Property
- MKT IDX12398262
- Building TypeHouse
- Property TypeSingle Family
- StatusBuy
- Added4 weeks ago
- Bedrooms4
- Bathrooms3
- Area1500 sq. ft.
- DirectionNo Data
- Added On25 Sep 2025
Property Overview
Welcome to 18 George Street. Crysler. This beautiful 4-bedroom, 3-bathroom home is located in a great community, a family-oriented neighbourhood. This home is perfect for the growing family, open concept main floor, an office, a spacious foyer, and the kitchen offers plenty of cabinets. Main floor laundry facilities in the 4-piece bathroom, stairs to the 2nd level, which offers 3 spacious bedrooms with ample closet space and a 4-piece bathroom, and up to a unique 3rd floor occupied as the primary bedroom with a 3-piece bathroom. Unspoiled basement. Fenced yard and paved driveway. Enjoy the full front porch or the backyard with a deck, and kid play structure, and a shed. Close to all amenities, cross the river to access the playground, library, and community centre, which hosts many public events and a lovely dome for skating in winter. Boat ramp for the fishing enthusiast, Nature trails on both sides of the river. Walk your dog or go bird watching. You will love living in Crysler. The General store is the heart of the village and will provide you with many services. Paving (2022), New ceramic in the kitchen, new flooring in the living room (2023). new shower stall on the 3rd level (2024). New bathtub in the 2nd-level bathroom. Fencing in (2021). New back door (2025) (id:51532)
Tags
| Property Summary |
|---|
| Building |
|---|
| Land |
|---|
| Level | Rooms | Dimensions |
|---|---|---|
| Second level | Bedroom | 3.16 m x 2.92 m |
| Bedroom 2 | 2.53 m x 3.64 m | |
| Bedroom 3 | 3.37 m x 2.68 m | |
| Bathroom | 2.25 m x 2.67 m | |
| Third level | Primary Bedroom | 6.24 m x 6.98 m |
| Bathroom | 1.88 m x 1.58 m | |
| Basement | Other | 3.31 m x 4.03 m |
| Other | 6.79 m x 6.34 m | |
| Main level | Foyer | 2.88 m x 3.4 m |
| Office | 2.84 m x 3.4 m | |
| Living room | 4.41 m x 3.58 m | |
| Kitchen | 5.16 m x 3.78 m |
| Features | |||||
|---|---|---|---|---|---|
| Flat site | Carpet Free | No Garage | |||
| Dryer | Hood Fan | Stove | |||
| Washer | Refrigerator | Central air conditioning | |||








































