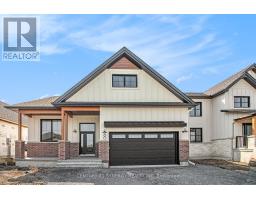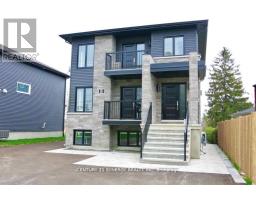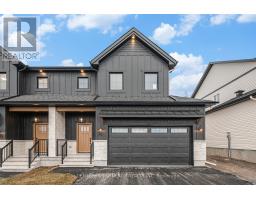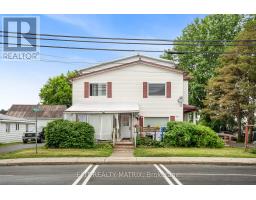64 HELEN STREET, North Stormont, Ontario, CA
Address: 64 HELEN STREET, North Stormont, Ontario
Summary Report Property
- MKT IDX12542494
- Building TypeHouse
- Property TypeSingle Family
- StatusBuy
- Added6 days ago
- Bedrooms3
- Bathrooms3
- Area1100 sq. ft.
- DirectionNo Data
- Added On13 Nov 2025
Property Overview
Welcome to the Veneto! This beautiful Farmhouse style bungalow is located in the new Countryside Acres subdivision in the heart of Crysler. Featuring an open-concept layout, this home offers three spacious bedrooms and two bathrooms, thoughtfully designed to be both inviting and functional. The modern kitchen includes a center island with breakfast bar and quartz countertops, offering both style and practicality - perfect for casual dining or entertaining. Enjoy a fireplace with stone surround in the living area, creating a warm and welcoming atmosphere. The primary bedroom boasts a walk-in closet and private ensuite with a tiled shower and glass door. A mudroom with laundry sink and main-floor laundry add to the home's everyday convenience. The basement provides plenty of potential, complete with bathroom rough-in, exterior stairs for separate access, and exterior walls that are framed, drywalled, and painted - ready for your finishing touches. A double-car garage with inside entry enhances comfort and practicality. No A/C or appliances included. Comes standard with a hardwood staircase from main to lower level and eavestroughs installed. (id:51532)
Tags
| Property Summary |
|---|
| Building |
|---|
| Land |
|---|
| Level | Rooms | Dimensions |
|---|---|---|
| Main level | Living room | 3.63 m x 4.26 m |
| Dining room | 4.26 m x 3.65 m | |
| Primary Bedroom | 3.2 m x 4.26 m | |
| Bedroom | 2.89 m x 4.03 m | |
| Bedroom | 2.89 m x 3.53 m |
| Features | |||||
|---|---|---|---|---|---|
| Attached Garage | Garage | Inside Entry | |||
| Hood Fan | None | ||||




















































