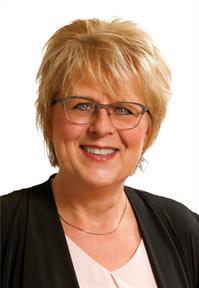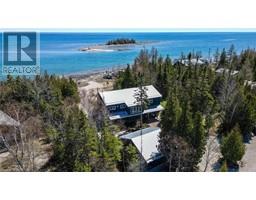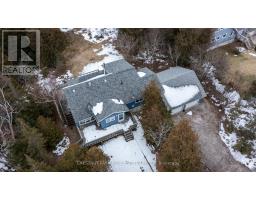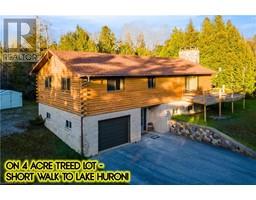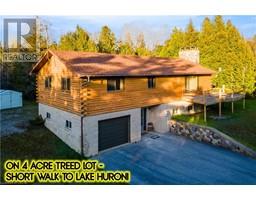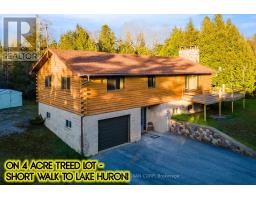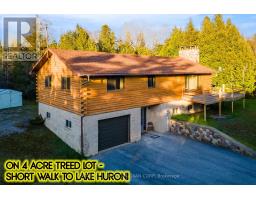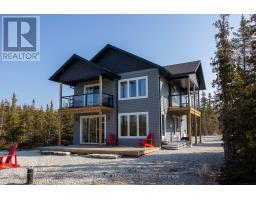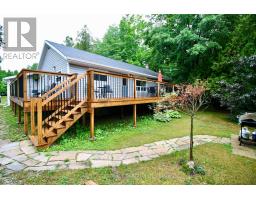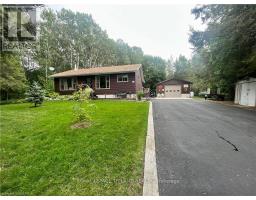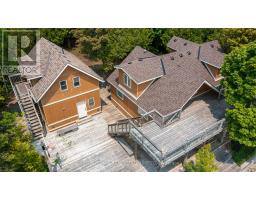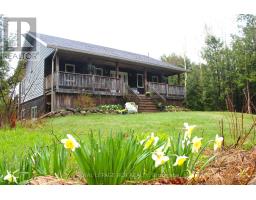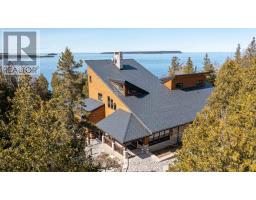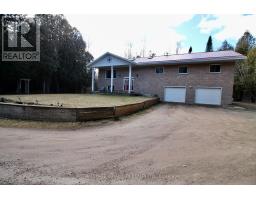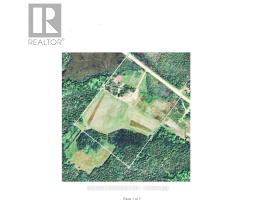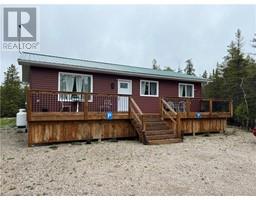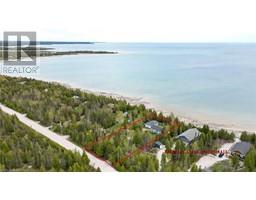110 HOBSON'S HARBOUR Drive Northern Bruce Peninsula, Northern Bruce Peninsula, Ontario, CA
Address: 110 HOBSON'S HARBOUR Drive, Northern Bruce Peninsula, Ontario
Summary Report Property
- MKT ID40525995
- Building TypeHouse
- Property TypeSingle Family
- StatusBuy
- Added18 weeks ago
- Bedrooms9
- Bathrooms6
- Area2438 sq. ft.
- DirectionNo Data
- Added On15 Jan 2024
Property Overview
Imagine … the sound of the waves crashing on a rocky shoreline, endless views, spectacular sunsets, night skies filled with stars and space to play and entertain - 110 Hobson’s Harbour delivers on all fronts. This magnificent property set on 475 feet of waterfront features three separate living spaces. Mature gardens line the stone walkway that leads to an impressive 3 bed/4 bath full scribe log home with just under 4000 sq ft of finished living space and spacious decks and seating areas that surround the exterior. Enter through the front door and you are immediately captured by the breadth of the log timbers that make up this stunning home. Truly an entertainers dream the large principal rooms will house your family and guests comfortably whether it’s for a sit-down meal in the dining room; gathering in the kitchen and breakfast area for morning coffee; or settling in the great room for a glass of wine, with its spectacular stone fireplace and soaring log beamed cathedral ceilings. Upstairs you’ll find an open loft sleeping area, a family bath, and two further bedrooms including the primary bedroom with spa-like bath and views over the water that will take your breath away. A cozy ambience is created with 6 stunning fireplaces found throughout this impressive home. The lower level rec room provides space for reading and games while the attached workshop and garage take care of the hobbyist and any storage needs. Need extra room for family or for guest quarters? Then venture down the path to the carriage house which features a full garage and a separate 3 bed/1 bath living space with vaulted ceilings, kitchen, living area and walkout to a large deck. In the other direction, the Little Cottage, affectionately known as the LC, also provides additional living space with 2 bedrooms, a loft sleeping area, living room, 3-piece bath and newly built deck. Privately set on 3.4 acres with mature trees, a sandy beach area and stone shoreline, this property is sure to impress! (id:51532)
Tags
| Property Summary |
|---|
| Building |
|---|
| Land |
|---|
| Level | Rooms | Dimensions |
|---|---|---|
| Second level | Bedroom | 10'11'' x 5'7'' |
| Bedroom | 11'1'' x 8'10'' | |
| Bedroom | 11'1'' x 8'10'' | |
| Bedroom | 11'1'' x 8'9'' | |
| 3pc Bathroom | 11'1'' x 6'3'' | |
| Kitchen/Dining room | 11'1'' x 9'2'' | |
| Living room | 15'10'' x 10'8'' | |
| Other | 6'2'' x 4'8'' | |
| Full bathroom | 13'9'' x 7'2'' | |
| Primary Bedroom | 19'1'' x 16'8'' | |
| 4pc Bathroom | 7'10'' x 6'2'' | |
| Bedroom | 13'2'' x 12'10'' | |
| Bedroom | 14'11'' x 12'9'' | |
| Lower level | Other | 22'2'' x 14'3'' |
| Workshop | 23'0'' x 16'7'' | |
| Utility room | 8'0'' x 5'3'' | |
| Family room | 16'0'' x 22'0'' | |
| 3pc Bathroom | 7'7'' x 6'7'' | |
| Other | 11'6'' x 5'10'' | |
| Main level | Primary Bedroom | 15'8'' x 11'4'' |
| Bedroom | 10'1'' x 10'1'' | |
| 3pc Bathroom | 9'4'' x 4'1'' | |
| Living room | 14'7'' x 10'2'' | |
| 2pc Bathroom | 7'3'' x 5'10'' | |
| Laundry room | 15'5'' x 7'5'' | |
| Pantry | 9'5'' x 7'9'' | |
| Kitchen | 14'11'' x 18'2'' | |
| Dining room | 14'11'' x 11'9'' | |
| Living room | 17'6'' x 22'8'' | |
| Den | 22'11'' x 12'11'' |
| Features | |||||
|---|---|---|---|---|---|
| Cul-de-sac | Southern exposure | Crushed stone driveway | |||
| Skylight | Shared Driveway | Country residential | |||
| Recreational | Attached Garage | Detached Garage | |||
| Dishwasher | Dryer | Microwave | |||
| Refrigerator | Stove | Water softener | |||
| Washer | Window Coverings | Garage door opener | |||
| None | |||||



















































