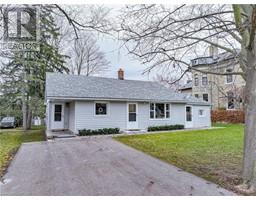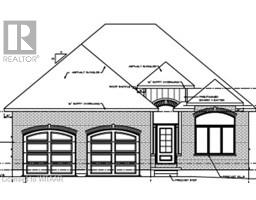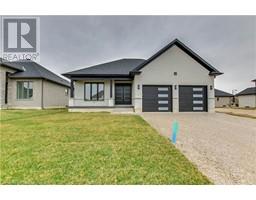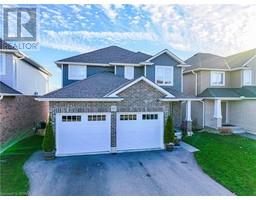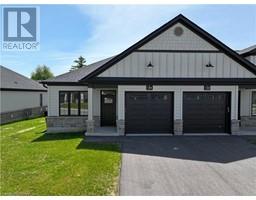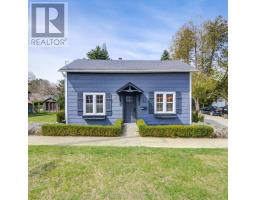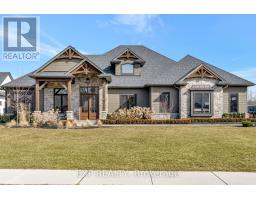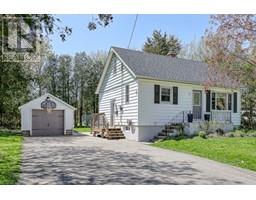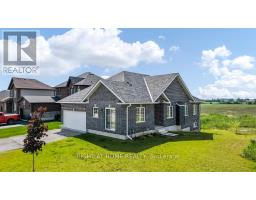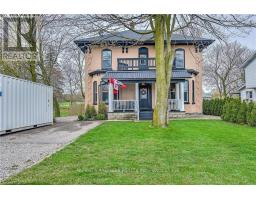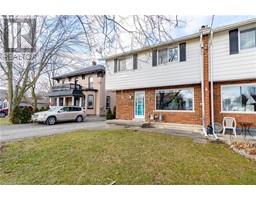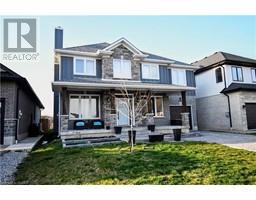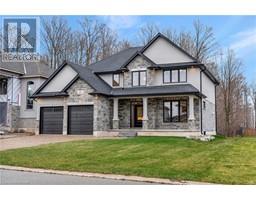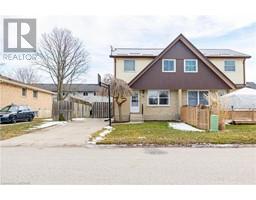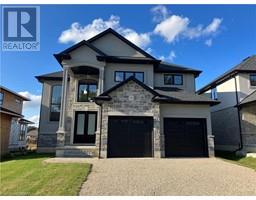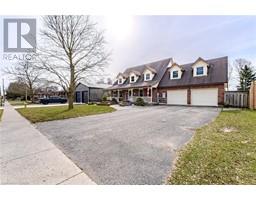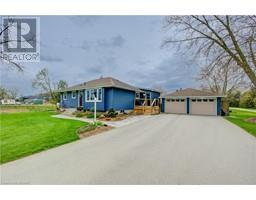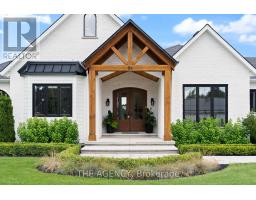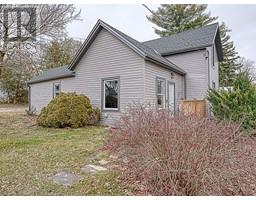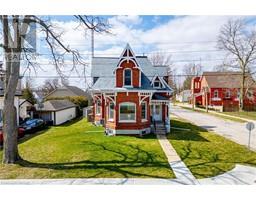54 HERB Street Norwich Town, Norwich, Ontario, CA
Address: 54 HERB Street, Norwich, Ontario
Summary Report Property
- MKT ID40525817
- Building TypeHouse
- Property TypeSingle Family
- StatusBuy
- Added12 weeks ago
- Bedrooms5
- Bathrooms3
- Area1947 sq. ft.
- DirectionNo Data
- Added On07 Feb 2024
Property Overview
Located at the new development at Whisper Creek Estates in Norwich and only 15 minutes from Woodstock and the highway 401 and 403 corridor, this custom built HEG Home overlooks overlooks the south views of green space with a creek and trees on conservation land. With a total of four bedrooms and three bathrooms, fully finished walk out basement, covered back deck, and double car garage, this home has it all. The finishes in this home are excellent with the quality found in all HEG Homes with coffered ceiling in the living room, open stairway to the basement, engineered flooring and bright and friendly kitchen with large island. Looking for a place to call home that is spacious, quiet and elegant neighborhood? This is it and ready to move into! (id:51532)
Tags
| Property Summary |
|---|
| Building |
|---|
| Land |
|---|
| Level | Rooms | Dimensions |
|---|---|---|
| Basement | Cold room | 7'6'' x 5'3'' |
| 3pc Bathroom | 9'2'' x 4'8'' | |
| Storage | 12'9'' x 8'9'' | |
| Utility room | 12'11'' x 13'7'' | |
| Recreation room | 31'0'' x 31'1'' | |
| Bedroom | 14'3'' x 11'5'' | |
| Bedroom | 14'4'' x 11'5'' | |
| Main level | Laundry room | 14'7'' x 6'11'' |
| 2pc Bathroom | 4'8'' x 6'9'' | |
| Bedroom | 11'10'' x 11'7'' | |
| Full bathroom | 5'6'' x 6'4'' | |
| Primary Bedroom | 14'3'' x 14'0'' | |
| Bedroom | 10'1'' x 10'0'' | |
| Great room | 20'9'' x 16'3'' | |
| Dinette | 12'9'' x 13'4'' | |
| Kitchen | 14'0'' x 13'0'' | |
| Foyer | 8'0'' x 7'4'' |
| Features | |||||
|---|---|---|---|---|---|
| Cul-de-sac | Automatic Garage Door Opener | Attached Garage | |||
| Central air conditioning | |||||
































