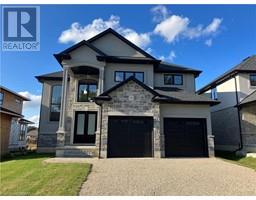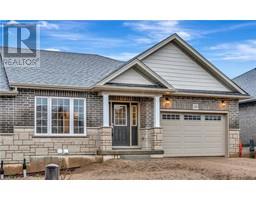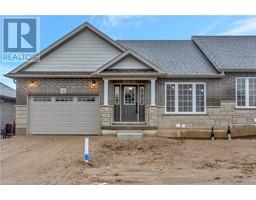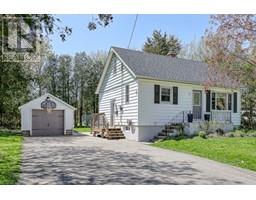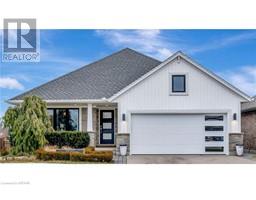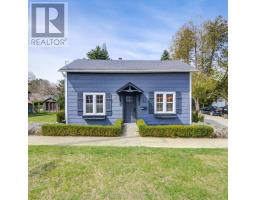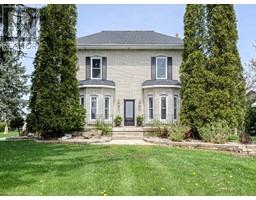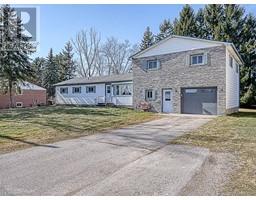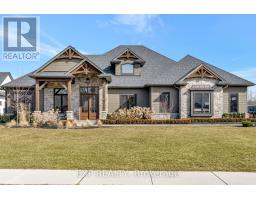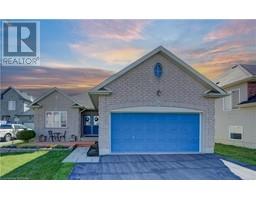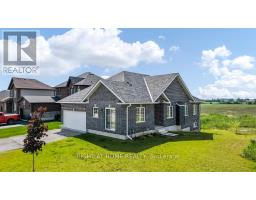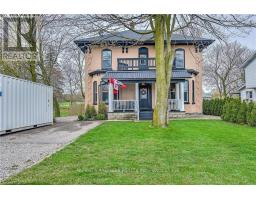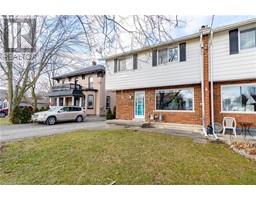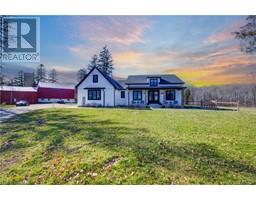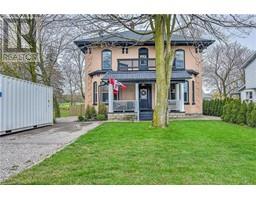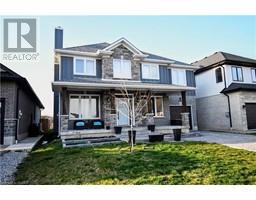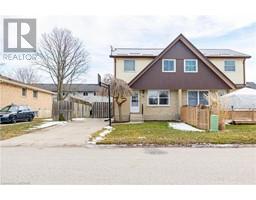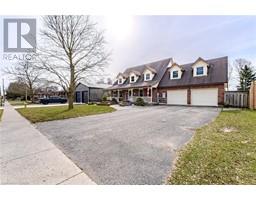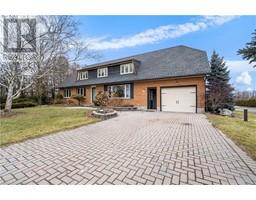61 SUNVIEW Drive Norwich Town, Norwich, Ontario, CA
Address: 61 SUNVIEW Drive, Norwich, Ontario
Summary Report Property
- MKT ID40568887
- Building TypeHouse
- Property TypeSingle Family
- StatusBuy
- Added7 days ago
- Bedrooms4
- Bathrooms3
- Area2688 sq. ft.
- DirectionNo Data
- Added On04 May 2024
Property Overview
Beautifully designed 2,688 sq.ft. home located on a premium lot backing onto treed woodlot... to which you have partial ownership! Welcome to 61 Sunview Drive when a 182' deep lot in a quiet area of Norwich hosts a functionally designed Executive style home. This 4 bedroom, 2.5 bathroom home has been finished in stone, brick and stucco, it features large windows throughout allowing natural light and views of the trees behind. Designed with both luxury and practicality in mind the features of this home include; a front veranda and a rear covered deck,a spacious custom kitchen with loads of storage space, KitchenAid stainless steel appliances including a 6 burner 36 stove, a kitchen beverage centre, quartz countertops throughout, stacked stone natural gas fireplace in the livingroom, a front flex room ideal for a home office or formal diningroom, engineered hardwood flooring, solid wood staircases, mudroom entry and loads of storage space. The second floor hosts the 4 bedrooms and 2 bathrooms including the primary suite featuring 5 pc ensuite (free-standing tub, large tile/glass shower, double sinks, water closet & heated floors) and a spacious walk-in closet. The basement level has high ceilings and large windows for future finishing. Come and take a look at what beautiful Norwich can offer you! (id:51532)
Tags
| Property Summary |
|---|
| Building |
|---|
| Land |
|---|
| Level | Rooms | Dimensions |
|---|---|---|
| Second level | 5pc Bathroom | Measurements not available |
| 4pc Bathroom | Measurements not available | |
| Bedroom | 12'5'' x 10'5'' | |
| Bedroom | 12'4'' x 11'3'' | |
| Bedroom | 11'2'' x 10'6'' | |
| Primary Bedroom | 16'6'' x 15'4'' | |
| Main level | 2pc Bathroom | Measurements not available |
| Laundry room | 13'0'' x 7'5'' | |
| Living room | 16'10'' x 14'6'' | |
| Dining room | 16'10'' x 12'6'' | |
| Kitchen | 16'10'' x 11'6'' | |
| Office | 14'8'' x 12'1'' | |
| Foyer | 8'0'' x 6'6'' |
| Features | |||||
|---|---|---|---|---|---|
| Sump Pump | Automatic Garage Door Opener | Attached Garage | |||
| Central Vacuum - Roughed In | Dishwasher | Refrigerator | |||
| Stove | Hood Fan | Central air conditioning | |||


































