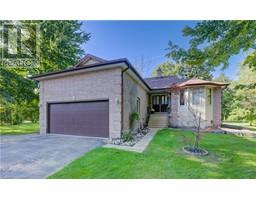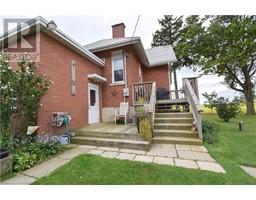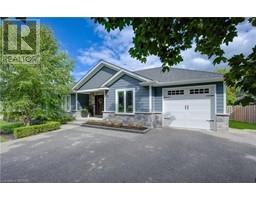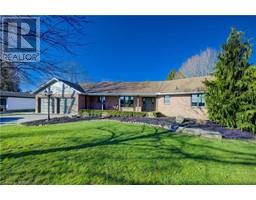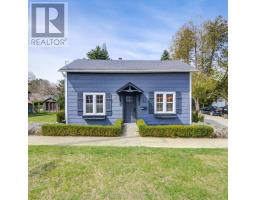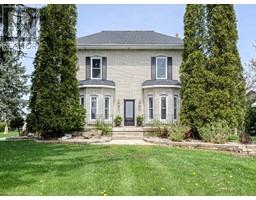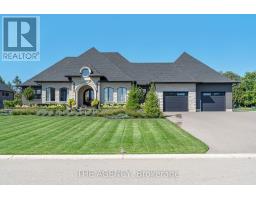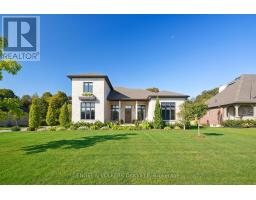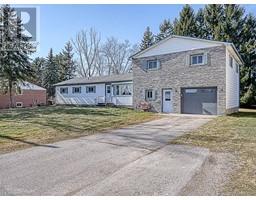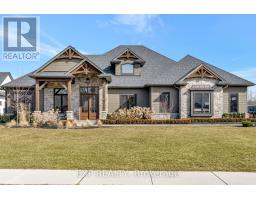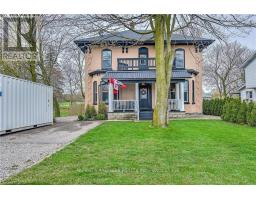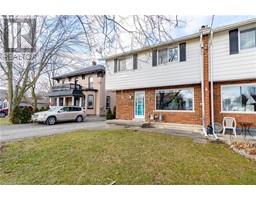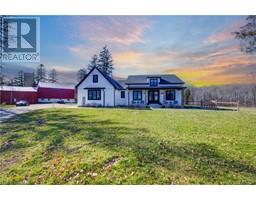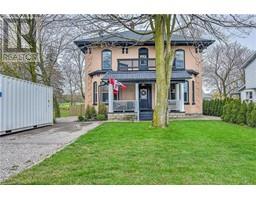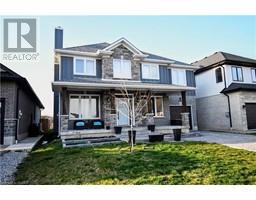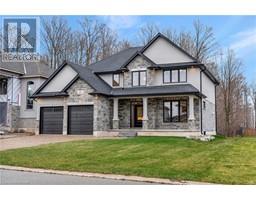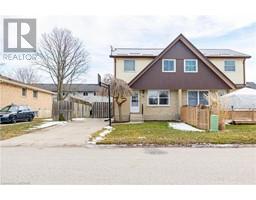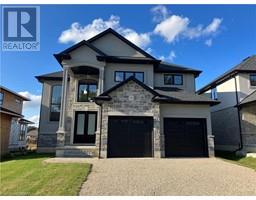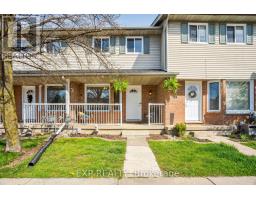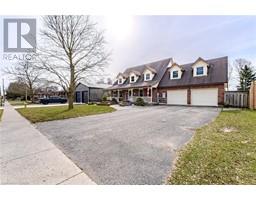54 DELONG Drive Norwich Town, Norwich, Ontario, CA
Address: 54 DELONG Drive, Norwich, Ontario
Summary Report Property
- MKT ID40572610
- Building TypeHouse
- Property TypeSingle Family
- StatusBuy
- Added1 weeks ago
- Bedrooms2
- Bathrooms2
- Area1190 sq. ft.
- DirectionNo Data
- Added On11 May 2024
Property Overview
Nestled in a serene neighborhood, this charming two-bedroom bungalow exudes warmth and comfort. Step inside to discover the inviting ambiance of cherry hardwood flooring. The heart of the home lies in the kitchen, where a sliding door with lots of natural light welcomes you to step out onto the back deck. Back inside head downstairs to the basement retreat, where a generous rec room awaits, offering endless possibilities for leisure activities or cozy movie nights. Outside, the well-kept backyard with expansive deck and pergola, providing the ideal setting for morning coffee or evening barbecues. Tall trees offer privacy and shade, creating a tranquil escape from the hustle and bustle of everyday life. Completing the picture is a convenient shed with electricity for storage, ensuring ample space for all your outdoor essentials. Welcome to your own slice of paradise. (id:51532)
Tags
| Property Summary |
|---|
| Building |
|---|
| Land |
|---|
| Level | Rooms | Dimensions |
|---|---|---|
| Basement | Storage | 13'4'' x 35'0'' |
| 3pc Bathroom | 4'11'' x 10'4'' | |
| Recreation room | 16'0'' x 14'0'' | |
| Main level | Laundry room | 7'1'' x 5'4'' |
| Primary Bedroom | 11'3'' x 14'8'' | |
| 4pc Bathroom | 9'2'' x 7'4'' | |
| Bedroom | 9'9'' x 12'6'' | |
| Kitchen | 13'9'' x 17'8'' | |
| Living room | 18'0'' x 10'4'' | |
| Foyer | 10'3'' x 7'8'' |
| Features | |||||
|---|---|---|---|---|---|
| Country residential | Attached Garage | Dishwasher | |||
| Dryer | Microwave | Refrigerator | |||
| Stove | Washer | Central air conditioning | |||





































