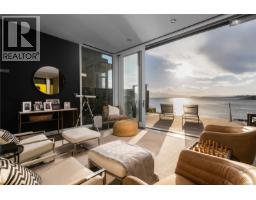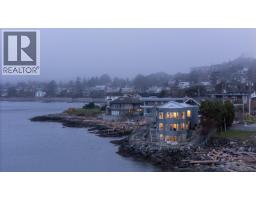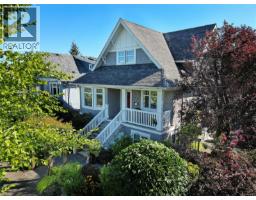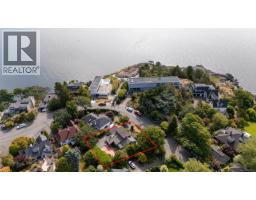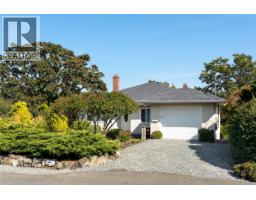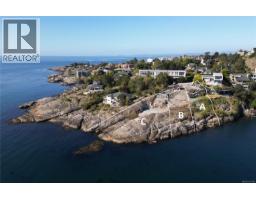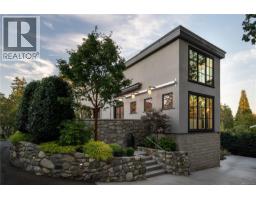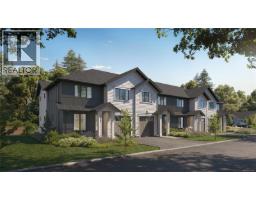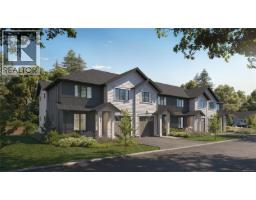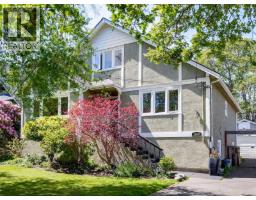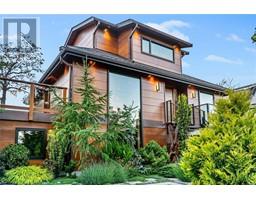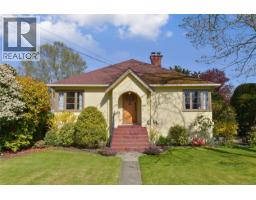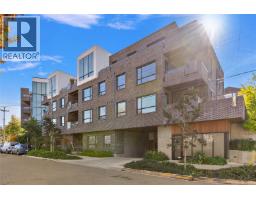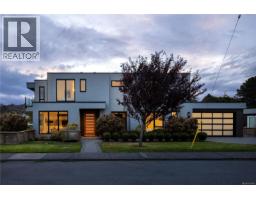2168 Bartlett Ave South Oak Bay, Oak Bay, British Columbia, CA
Address: 2168 Bartlett Ave, Oak Bay, British Columbia
Summary Report Property
- MKT ID1018896
- Building TypeHouse
- Property TypeSingle Family
- StatusBuy
- Added1 weeks ago
- Bedrooms4
- Bathrooms2
- Area2440 sq. ft.
- DirectionNo Data
- Added On05 Nov 2025
Property Overview
A down-sizer’s dream home! Welcome to 2168 Bartlett Avenue, a charming 4-bed, 2-bath, 2,440 sqft residence nestled on a quiet, tree-lined street in the heart of South Oak Bay. This well-maintained home blends classic character with thoughtful modern updates, creating a highly functional and manageable living space. The main floor features vaulted ceilings, a cozy living room with a wood-burning fireplace, a dedicated dining area, and a bright kitchen with access to a covered deck overlooking the private, fully fenced, and beautifully landscaped, easy care, backyard. The primary bedroom includes its own walk-out patio, vaulted ceilings, and ample closet space. A skylit 4-piece bath with heated floors and a comfortable second bedroom complete this level. The lower level offers flexibility with a private bedroom and 3-piece bath off the lower patio, a laundry area, a spacious rec room, and a fourth bedroom or potential office/studio. Located just a short stroll to Oak Bay Avenue, shops, cafés, and nearby ocean access and parks, this move-in-ready home embodies Oak Bay living at its finest! (id:51532)
Tags
| Property Summary |
|---|
| Building |
|---|
| Level | Rooms | Dimensions |
|---|---|---|
| Lower level | Patio | 20'0 x 8'8 |
| Bedroom | 13'0 x 11'2 | |
| Bathroom | 3-Piece | |
| Bedroom | 8'0 x 18'2 | |
| Laundry room | 11'0 x 18'0 | |
| Family room | 17'8 x 12'6 | |
| Main level | Kitchen | 11'5 x 15'7 |
| Dining room | 11'7 x 15'5 | |
| Primary Bedroom | 11'4 x 11'5 | |
| Bathroom | 4-Piece | |
| Bedroom | 11'0 x 12'7 | |
| Living room | 16'4 x 12'7 | |
| Entrance | 5'2 x 4'8 | |
| Other | Storage | 5'8 x 6'8 |
| Features | |||||
|---|---|---|---|---|---|
| Private setting | Other | Rectangular | |||
| None | |||||








































