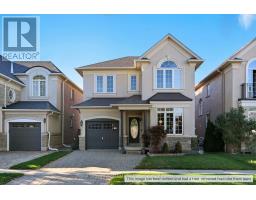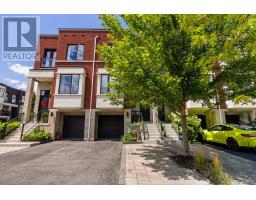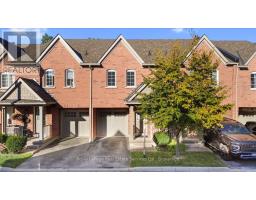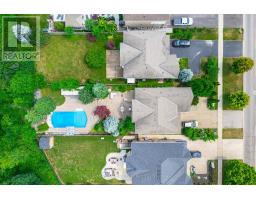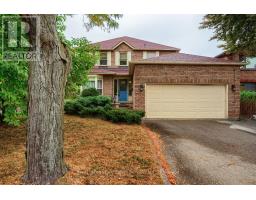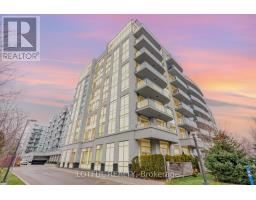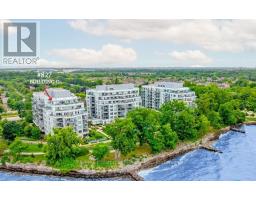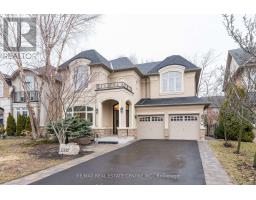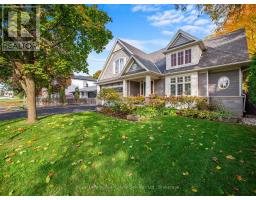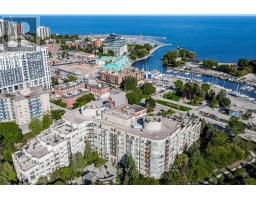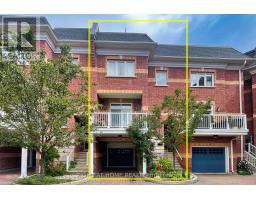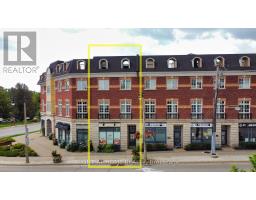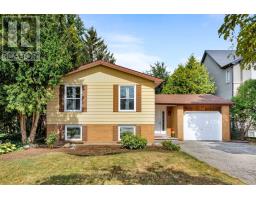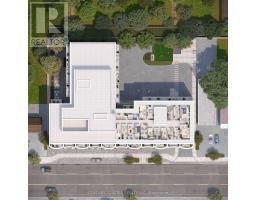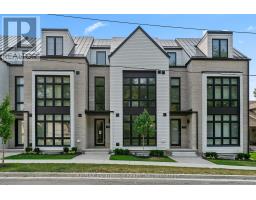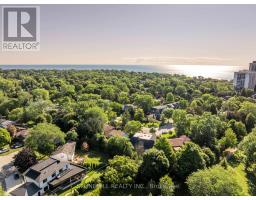4 - 2351 LAKESHORE ROAD W, Oakville (BR Bronte), Ontario, CA
Address: 4 - 2351 LAKESHORE ROAD W, Oakville (BR Bronte), Ontario
Summary Report Property
- MKT IDW12402574
- Building TypeRow / Townhouse
- Property TypeSingle Family
- StatusBuy
- Added7 weeks ago
- Bedrooms3
- Bathrooms3
- Area2000 sq. ft.
- DirectionNo Data
- Added On14 Sep 2025
Property Overview
Opportunity in Bronte Village - large and spacious End-Unit with Elevator & Rooftop Views. Rarely offered and full of potential, this executive end-unit townhome sits on an oversized corner lot in one of Oakvilles most desirable lakeside communities. With a private side yard, 2-car tandem garage, and private driveway, there's parking for 3a true luxury in Bronte Village.Inside, enjoy over 2,000 sq ft of versatile living space, including a private in-suite elevator that connects all levels right up to your wraparound rooftop terrace with panoramic lake and village views. The bright, open-concept main floor offers 9-ft ceilings, hardwood floors, large windows, and walkout access to a deck and yard perfect for entertaining. The kitchen and bathrooms are ready for your personal touch, offering exceptional upside for renovators or buyers looking to add value. Upstairs, two spacious bedrooms with walk-in closets share a 4-pc bath, while the third-floor primary suite is a true retreat with a massive 14-ft walk-in closet and a 5-pc ensuite featuring a soaker tub and glass shower. Steps from the lake, Bronte Marina, parks, boardwalk, shops, cafés, and restaurants this is a rare opportunity to buy into Bronte at great value and make it your own. (id:51532)
Tags
| Property Summary |
|---|
| Building |
|---|
| Land |
|---|
| Level | Rooms | Dimensions |
|---|---|---|
| Second level | Bedroom 2 | 4.11 m x 3.25 m |
| Bedroom 3 | 4.11 m x 3.76 m | |
| Bathroom | 1.63 m x 1.04 m | |
| Third level | Bedroom | 4.11 m x 2.74 m |
| Bathroom | 2.87 m x 3.35 m | |
| Main level | Living room | 4.29 m x 4.11 m |
| Dining room | 3.55 m x 3.15 m | |
| Kitchen | 3.98 m x 2.86 m |
| Features | |||||
|---|---|---|---|---|---|
| Attached Garage | Garage | Water Heater | |||
| Dryer | Garage door opener | Stove | |||
| Washer | Refrigerator | Central air conditioning | |||


















































