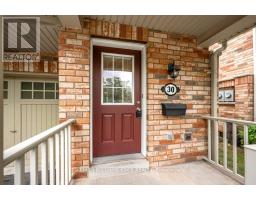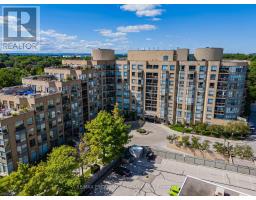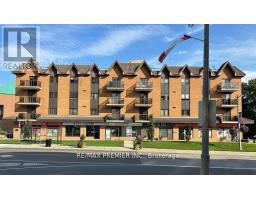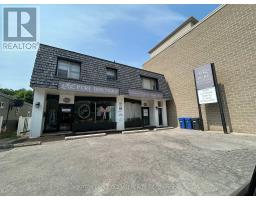2101 SALMON ROAD, Oakville (BR Bronte), Ontario, CA
Address: 2101 SALMON ROAD, Oakville (BR Bronte), Ontario
5 Beds4 BathsNo Data sqftStatus: Rent Views : 824
Price
$4,200
Summary Report Property
- MKT IDW12359972
- Building TypeHouse
- Property TypeSingle Family
- StatusRent
- Added5 days ago
- Bedrooms5
- Bathrooms4
- AreaNo Data sq. ft.
- DirectionNo Data
- Added On22 Aug 2025
Property Overview
Charming and very clean 4 + 1 bed 2 + 2 bath two story home in sought after South westOakville. Large eat-in kitchen with solid oak cabinetry, opens to large dining room combinedwith living room. Step up to a large family room with hardwood flooring and walk out to a hugewrap around deck overlooking a private oversized rear yard and in ground swimming pool. Secondlevel features hardwood throughout, four spacious bedrooms including a primary bedroom with 3piece ensuite and walk in closet. The lower level features a fifth bedroom with 2 pieceensiute, den and rec room. Experience living a short walk to downtown Bronte shops,restaurants, parks and the lake. (id:51532)
Tags
| Property Summary |
|---|
Property Type
Single Family
Building Type
House
Storeys
2
Square Footage
1500 - 2000 sqft
Community Name
1001 - BR Bronte
Title
Freehold
Land Size
78 x 150 FT
Parking Type
Garage
| Building |
|---|
Bedrooms
Above Grade
4
Below Grade
1
Bathrooms
Total
5
Partial
2
Interior Features
Appliances Included
Central Vacuum, Dishwasher, Dryer, Stove, Washer, Refrigerator
Flooring
Tile, Hardwood
Basement Type
Full (Finished)
Building Features
Features
Irregular lot size, Carpet Free
Foundation Type
Block
Style
Detached
Square Footage
1500 - 2000 sqft
Fire Protection
Alarm system
Heating & Cooling
Cooling
Central air conditioning
Heating Type
Forced air
Utilities
Utility Type
Cable(Available),Electricity(Installed),Sewer(Installed)
Utility Sewer
Sanitary sewer
Water
Municipal water
Exterior Features
Exterior Finish
Aluminum siding, Brick
Pool Type
Inground pool
Neighbourhood Features
Community Features
Community Centre
Amenities Nearby
Marina, Park, Place of Worship, Schools
Parking
Parking Type
Garage
Total Parking Spaces
6
| Level | Rooms | Dimensions |
|---|---|---|
| Second level | Primary Bedroom | 4.5 m x 4.57 m |
| Bedroom 2 | 4.06 m x 3.43 m | |
| Bedroom 3 | 4.95 m x 3.43 m | |
| Bedroom | 3.61 m x 2.79 m | |
| Basement | Den | 3.76 m x 2.29 m |
| Recreational, Games room | 5.87 m x 4.7 m | |
| Laundry room | 13.7 m x 9 m | |
| Bedroom | 3.02 m x 2.72 m | |
| Main level | Kitchen | 4.57 m x 3.73 m |
| Dining room | 3.15 m x 2.64 m | |
| Living room | 5.16 m x 3.45 m | |
| Family room | 6.2 m x 4.04 m | |
| Mud room | 1.65 m x 1.5 m |
| Features | |||||
|---|---|---|---|---|---|
| Irregular lot size | Carpet Free | Garage | |||
| Central Vacuum | Dishwasher | Dryer | |||
| Stove | Washer | Refrigerator | |||
| Central air conditioning | |||||



























































