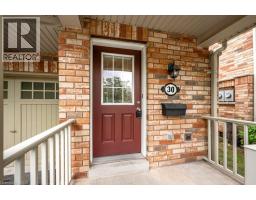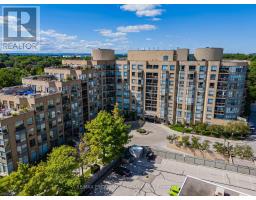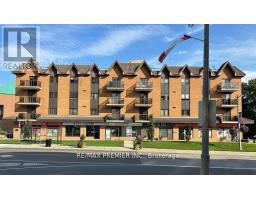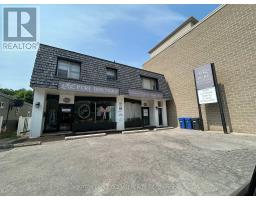30 - 233 DUSKYWING WAY, Oakville (BR Bronte), Ontario, CA
Address: 30 - 233 DUSKYWING WAY, Oakville (BR Bronte), Ontario
Summary Report Property
- MKT IDW12346046
- Building TypeRow / Townhouse
- Property TypeSingle Family
- StatusRent
- Added3 days ago
- Bedrooms3
- Bathrooms4
- AreaNo Data sq. ft.
- DirectionNo Data
- Added On22 Aug 2025
Property Overview
Nestled in a peaceful enclave of charming townhomes, this exceptional 3-bedroom end unit rental has it all. Located in the sought-after Lakeshore Woods community, its home to professionals and families who appreciate comfort and convenience. Bright and airy, this home features abundant windows overlooking serene green space, a walk-out lower level, and a private deck just off the kitchen, perfect for relaxing or entertaining. The open-concept main floor seamlessly combines the kitchen with a breakfast bar, living, and dining areas, creating a warm and welcoming space to gather. Step outside to enjoy a stroll to South Shell Beach Park or explore nearby shops and amenities at Shell Park, including soccer fields, tennis and pickleball courts, basketball courts, a skatepark, and an ice rink in winter. Families will appreciate the close proximity to private, public, and Catholic schools, plus easy access to the GO Station and major highways like the QEW, 403, and 407, making commuting a breeze. (id:51532)
Tags
| Property Summary |
|---|
| Building |
|---|
| Level | Rooms | Dimensions |
|---|---|---|
| Second level | Bedroom 2 | 2.97 m x 4.57 m |
| Bedroom 3 | 2.97 m x 5.77 m | |
| Bathroom | Measurements not available | |
| Primary Bedroom | 4.04 m x 5 m | |
| Bathroom | Measurements not available | |
| Basement | Bathroom | Measurements not available |
| Recreational, Games room | 4.88 m x 6.32 m | |
| Laundry room | Measurements not available | |
| Main level | Dining room | 2.18 m x 3.33 m |
| Kitchen | 2.87 m x 3.33 m | |
| Bathroom | Measurements not available | |
| Living room | 5.05 m x 3.43 m |
| Features | |||||
|---|---|---|---|---|---|
| Wooded area | Attached Garage | Garage | |||
| Dishwasher | Dryer | Hood Fan | |||
| Stove | Washer | Window Coverings | |||
| Refrigerator | Walk out | Central air conditioning | |||













































