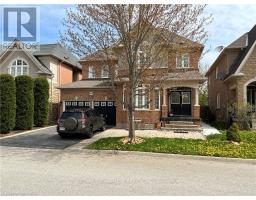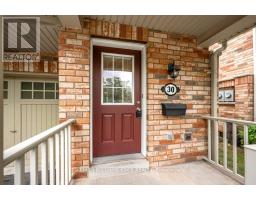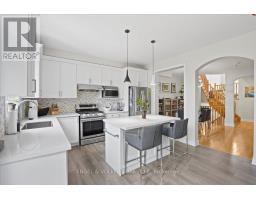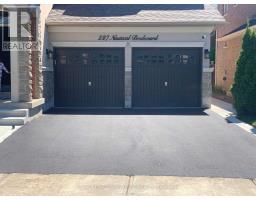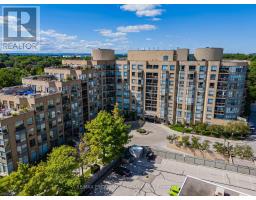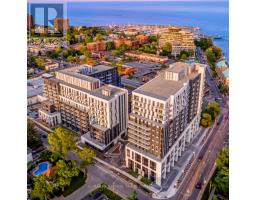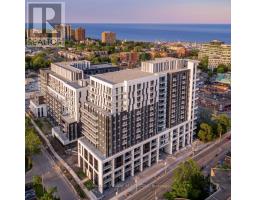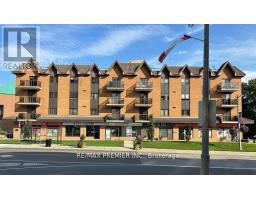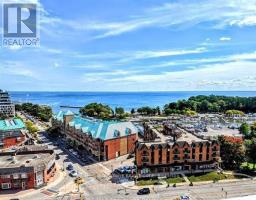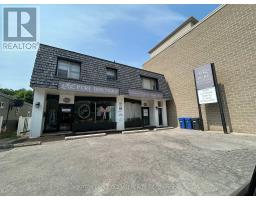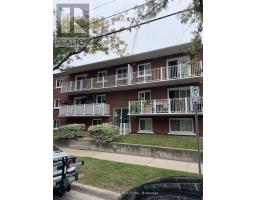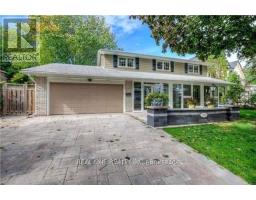3490 WHILABOUT TERRACE, Oakville (BR Bronte), Ontario, CA
Address: 3490 WHILABOUT TERRACE, Oakville (BR Bronte), Ontario
Summary Report Property
- MKT IDW12442021
- Building TypeRow / Townhouse
- Property TypeSingle Family
- StatusRent
- Added14 hours ago
- Bedrooms3
- Bathrooms4
- AreaNo Data sq. ft.
- DirectionNo Data
- Added On03 Oct 2025
Property Overview
Amazing 3 Bedroom, 4 Bath, Townhome With Finished Basement Located In Beautiful Lakeshore Woods Community. Bright & Large Foyer, 9 ft Ceilings, Hardwood Flooring throughout the main and upper floors, fresh paint, Spacious Living Room With Gas Fireplace, and Separate Dining Room. Open Concept Chef's Kitchen With Granite Counters, Centre Island With undermount S.S. Sink, Premium Brand Appliances Great For Entertaining. Large Breakfast Area. Backyard Oasis With Finished Wooden Deck, Gazebo, Privacy Trees. Finished Basement With Rec Room, Home Office, Wet Bar and Large 3 Piece Custom Finished Washroom. Upper Level Contains 3 Large Bedrooms, 2 Washrooms, and Laundry Room. Spacious Primary Bedroom With 4 Piece Ensuite Bathroom, Large Walk In Closet With Built-in Shelf Organizer. All 3 Bedrooms Are Generously Sized (id:51532)
Tags
| Property Summary |
|---|
| Building |
|---|
| Level | Rooms | Dimensions |
|---|---|---|
| Second level | Primary Bedroom | 6.3 m x 3.85 m |
| Bedroom 2 | 3.96 m x 2.79 m | |
| Bedroom 3 | 3.35 m x 2.79 m | |
| Laundry room | 2.3 m x 2.3 m | |
| Basement | Bathroom | 2.4 m x 3.35 m |
| Recreational, Games room | 4.98 m x 4.37 m | |
| Main level | Living room | 3.25 m x 4.78 m |
| Dining room | 3.23 m x 4.06 m | |
| Kitchen | 2.44 m x 3.05 m | |
| Eating area | 2.44 m x 2.35 m | |
| Foyer | 2.68 m x 2.1 m |
| Features | |||||
|---|---|---|---|---|---|
| Garage | Water meter | Water softener | |||
| Water Heater | Dishwasher | Dryer | |||
| Garage door opener | Microwave | Hood Fan | |||
| Stove | Washer | Window Coverings | |||
| Refrigerator | Central air conditioning | Fireplace(s) | |||
| Separate Heating Controls | Separate Electricity Meters | ||||





























