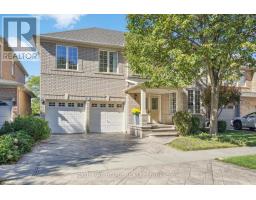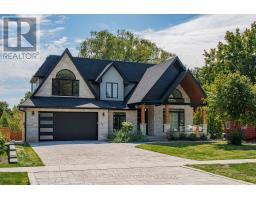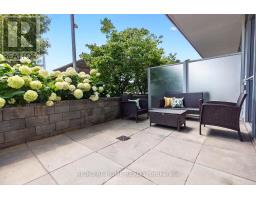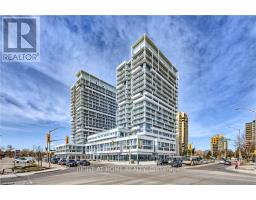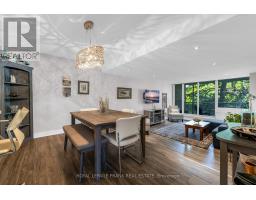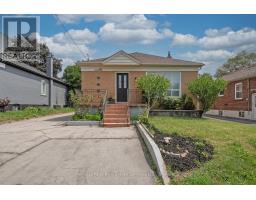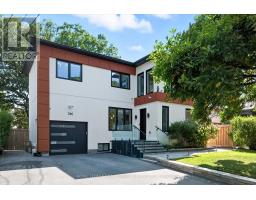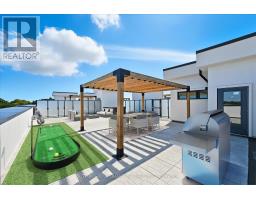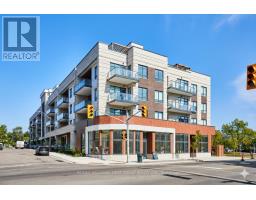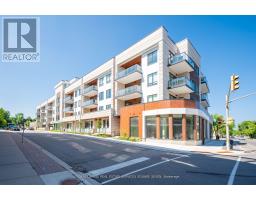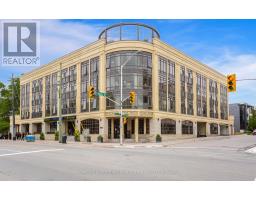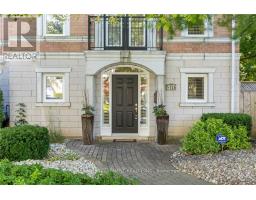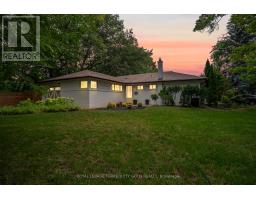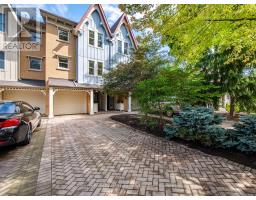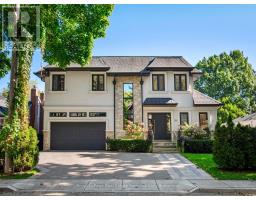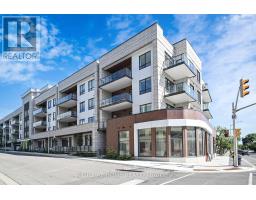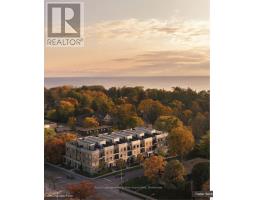133 PRINCE CHARLES DRIVE, Oakville (CO Central), Ontario, CA
Address: 133 PRINCE CHARLES DRIVE, Oakville (CO Central), Ontario
Summary Report Property
- MKT IDW12362740
- Building TypeHouse
- Property TypeSingle Family
- StatusBuy
- Added7 weeks ago
- Bedrooms4
- Bathrooms3
- Area1100 sq. ft.
- DirectionNo Data
- Added On25 Aug 2025
Property Overview
This charming, well-maintained two-storey home offers over 2,000 sq ft of living space on a family-friendly street undergoing an exciting transformation. Full of potential for personalization, this property is ideal for creating a home that reflects your lifestyle. The main floor features a bright, airy living room that flows seamlessly into a formal dining area(currently used as a bedroom), making it perfect for entertaining and a functional kitchen. The rear entrance leads to a private concrete patio shaded by a canopy of grapevines and surrounded by a lush garden. Enjoy added privacy and security with a fully fenced yard. An extra-deep garage and garden shed provide ample storage, while a covered front porch adds charm and convenience. Upstairs, you'll find three generously sized bedrooms and a bathroom, offering ample space for the whole family. The property also includes a separate one-bedroom, one-bathroom basement suite, complete with its kitchen and walk-up entrance, ideal for in-laws, guests, or rental potential. Located just steps from the vibrant and eclectic Kerr Village, you're within walking distance to charming downtown shops, top-rated restaurants, the community rec centre, marina, lakefront parks, excellent schools nearby, and you are just minutes from the Oakville GO Station and QEW for easy commuting. Don't miss this opportunity to create your dream home in one of Oakville's most desirable neighbourhoods! The roof was upgraded in 2023. (id:51532)
Tags
| Property Summary |
|---|
| Building |
|---|
| Land |
|---|
| Level | Rooms | Dimensions |
|---|---|---|
| Second level | Bedroom | 4.4 m x 2.85 m |
| Bedroom 2 | 3.93 m x 3.66 m | |
| Bedroom 3 | 4.44 m x 3.72 m | |
| Bathroom | 2.87 m x 1.6 m | |
| Basement | Kitchen | 2.76 m x 1.82 m |
| Bathroom | 1.51 m x 1.19 m | |
| Laundry room | 1.51 m x 1.19 m | |
| Bedroom 4 | 3.38 m x 2.83 m | |
| Family room | 5.79 m x 4.23 m | |
| Main level | Living room | 4.88 m x 4.26 m |
| Dining room | 3.55 m x 2.85 m | |
| Kitchen | 4.24 m x 2.73 m | |
| Bathroom | 2.72 m x 1.52 m |
| Features | |||||
|---|---|---|---|---|---|
| In-Law Suite | Detached Garage | Garage | |||
| Dryer | Hood Fan | Stove | |||
| Refrigerator | Walk out | Central air conditioning | |||































