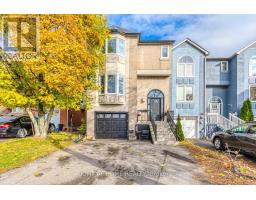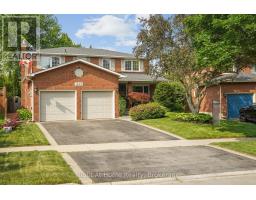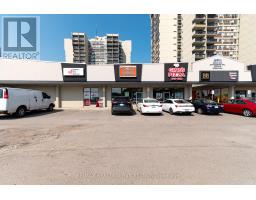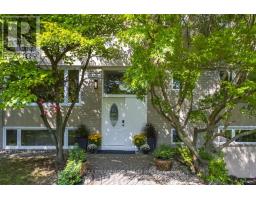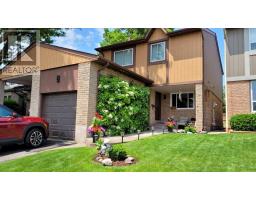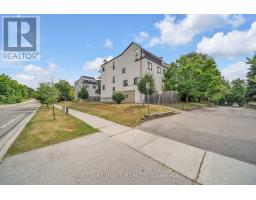1191 GRANGE ROAD, Oakville (FA Falgarwood), Ontario, CA
Address: 1191 GRANGE ROAD, Oakville (FA Falgarwood), Ontario
Summary Report Property
- MKT IDW12555030
- Building TypeHouse
- Property TypeSingle Family
- StatusBuy
- Added23 hours ago
- Bedrooms4
- Bathrooms3
- Area2000 sq. ft.
- DirectionNo Data
- Added On01 Dec 2025
Property Overview
Welcome to 1191 Grange Rd. This 2 storey detached offers it's main feature as a rare LOT with a depth of over 210 plus ft! 4 bedrooms, 2 fireplaces, freshly renovated dine-in kitchen, professionally designed renovated bathrooms with plenty of character, triple glazed windows for great insulation retaining cool air in the summer and that cozy heat in the winter by the fireplace, main floor laundry making it easy to get the job done, and lastly leaving a blank canvas to design your own lower level and giving it a touch of your own to add to the character. This home sits on a quiet street with friendly neighbours, close to Schools, grocery shopping, restaurants, and most importantly quick access to major highways Q.E.W/403/407 to get anywhere in the GTA with speed. In my opinion this home is placed in one of the safest and best geographical located areas in Oakville for commute. (id:51532)
Tags
| Property Summary |
|---|
| Building |
|---|
| Level | Rooms | Dimensions |
|---|---|---|
| Second level | Primary Bedroom | 4.74 m x 3.55 m |
| Bedroom 2 | 4.52 m x 3.52 m | |
| Bedroom 3 | 3.54 m x 3.03 m | |
| Bedroom 4 | 3.52 m x 3.04 m | |
| Lower level | Great room | 10.07 m x 8.69 m |
| Utility room | 3.35 m x 1.2 m | |
| Utility room | 2.78 m x 1.39 m | |
| Cold room | 2.79 m x 1.83 m | |
| Main level | Foyer | 5.33 m x 2.34 m |
| Dining room | 3.47 m x 4.84 m | |
| Family room | 3.48 m x 4.83 m | |
| Office | 3.63 m x 3.68 m | |
| Kitchen | 6.33 m x 3.14 m | |
| Laundry room | 3.53 m x 1.79 m |
| Features | |||||
|---|---|---|---|---|---|
| Attached Garage | Garage | Central Vacuum | |||
| Water Heater | Water softener | Blinds | |||
| Central air conditioning | |||||




















































