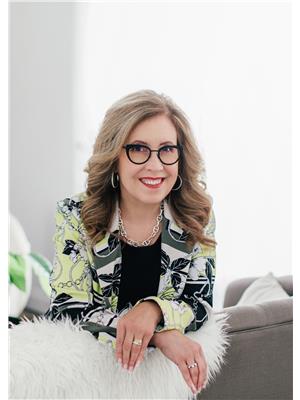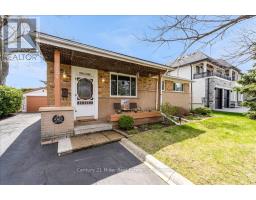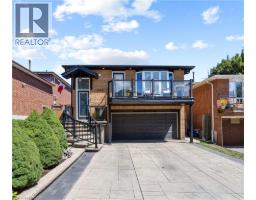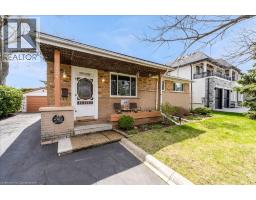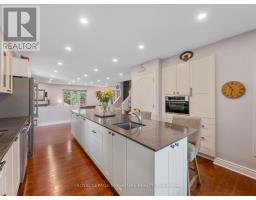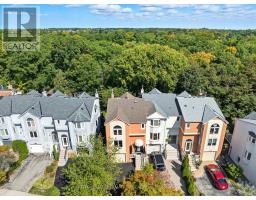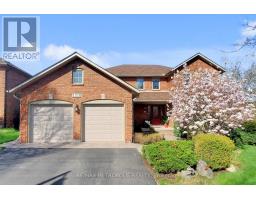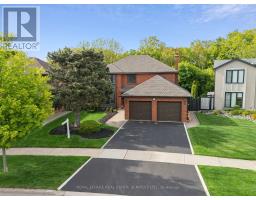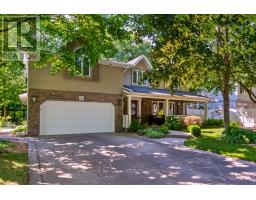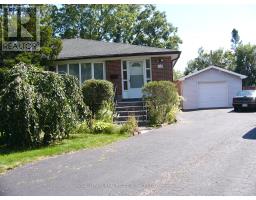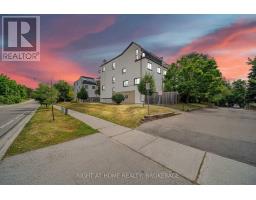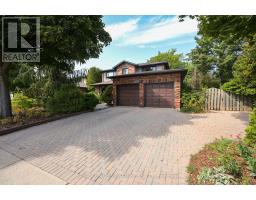1363 HARMSWORTH SQUARE, Oakville (FA Falgarwood), Ontario, CA
Address: 1363 HARMSWORTH SQUARE, Oakville (FA Falgarwood), Ontario
Summary Report Property
- MKT IDW12362599
- Building TypeHouse
- Property TypeSingle Family
- StatusBuy
- Added1 weeks ago
- Bedrooms3
- Bathrooms3
- Area1500 sq. ft.
- DirectionNo Data
- Added On06 Oct 2025
Property Overview
Welcome to this beautifully updated home in the heart of Falgarwood, one of Oakville's most established neighbourhoods known for its mature trees, great schools, and family-friendly vibe. This 3-bedroom, 3-bathroom home offers over 2,000 sq ft of finished living space with a layout that checks every box. Step inside and you'll immediately notice the care and attention that's gone into preparing this home. The kitchen has been freshly re-faced, offering a bright and refreshed space for everyday cooking or entertaining. The lower level features brand-new flooring, perfect for a rec room, playroom, or home gym. Select areas have been professionally repainted to bring a clean, modern touch throughout. The bathrooms? Updated with new vanities and lighting that bring both function and flair. Whether you're enjoying morning coffee in the sun-filled living room or hosting friends in the backyard oasis with your very own inground pool, this home delivers on lifestyle. Three full bathrooms, a finished basement, and a flexible floor plan mean space for families, work-from-home setups, or guests. Move-in ready with all the heavy lifting done this home is a standout in Falgarwood. Ideal for buyers looking for substance, updates, and a turn-key experience. ** This is a linked property.** (id:51532)
Tags
| Property Summary |
|---|
| Building |
|---|
| Land |
|---|
| Level | Rooms | Dimensions |
|---|---|---|
| Second level | Primary Bedroom | 3.63 m x 3.84 m |
| Bedroom 2 | 4.27 m x 3.86 m | |
| Bedroom 3 | 2.51 m x 3.96 m | |
| Basement | Utility room | 3.58 m x 3.02 m |
| Recreational, Games room | 7.15 m x 5.33 m | |
| Lower level | Family room | 3.66 m x 7.29 m |
| Office | 3.07 m x 2.51 m | |
| Main level | Living room | 4.47 m x 4.68 m |
| Kitchen | 5.28 m x 3.63 m | |
| Dining room | 2.95 m x 3.63 m | |
| In between | Laundry room | 5.38 m x 2.46 m |
| Features | |||||
|---|---|---|---|---|---|
| Gazebo | Attached Garage | Garage | |||
| Garage door opener remote(s) | Central Vacuum | Dishwasher | |||
| Dryer | Garage door opener | Hood Fan | |||
| Stove | Washer | Window Coverings | |||
| Refrigerator | Central air conditioning | Fireplace(s) | |||








































