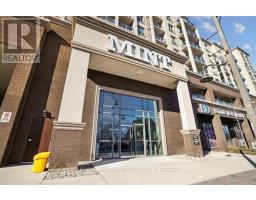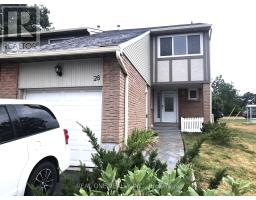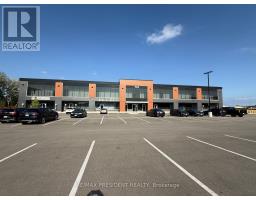1534 FORESTDALE COURT, Oakville (FA Falgarwood), Ontario, CA
Address: 1534 FORESTDALE COURT, Oakville (FA Falgarwood), Ontario
4 Beds3 BathsNo Data sqftStatus: Rent Views : 27
Price
$4,000
Summary Report Property
- MKT IDW12533470
- Building TypeHouse
- Property TypeSingle Family
- StatusRent
- Added2 days ago
- Bedrooms4
- Bathrooms3
- AreaNo Data sq. ft.
- DirectionNo Data
- Added On11 Nov 2025
Property Overview
Looking for a home in a child-friendly neighbourhood? A rare opportunity to live in a quiet cul-de-sac. 1534 Forestdale Court is a charming Detached home perfect for a young family! Situated in Iroquois Ridge HS Catchment, the location doesn't get any better! Walk to schools &shopping. Steps from parks. Minutes from QEW/403. Renovated in 2018, the house offers open concept living area; 3 spacious bedrooms & 5-pc bathroom on second level; PLUS fully finished basement with Rec room, additional office/bedroom, a 3-pc bathroom & laundry room. Photos from Previous Listing. Don't miss out on this fabulous opportunity! (id:51532)
Tags
| Property Summary |
|---|
Property Type
Single Family
Building Type
House
Storeys
2
Square Footage
1100 - 1500 sqft
Community Name
1005 - FA Falgarwood
Title
Freehold
Parking Type
Attached Garage,Garage
| Building |
|---|
Bedrooms
Above Grade
3
Below Grade
1
Bathrooms
Total
4
Partial
1
Interior Features
Appliances Included
Water Heater, Dishwasher, Dryer, Stove, Washer, Window Coverings, Refrigerator
Basement Type
Full (Finished)
Building Features
Features
Cul-de-sac, In suite Laundry
Foundation Type
Poured Concrete
Style
Detached
Square Footage
1100 - 1500 sqft
Rental Equipment
Water Heater
Heating & Cooling
Cooling
Central air conditioning
Heating Type
Forced air
Utilities
Utility Sewer
Sanitary sewer
Water
Municipal water
Exterior Features
Exterior Finish
Aluminum siding, Brick
Parking
Parking Type
Attached Garage,Garage
Total Parking Spaces
2
| Level | Rooms | Dimensions |
|---|---|---|
| Second level | Primary Bedroom | 3.94 m x 3.8 m |
| Bedroom 2 | 3.8 m x 2.71 m | |
| Bedroom 3 | 3.45 m x 2.95 m | |
| Bathroom | Measurements not available | |
| Basement | Laundry room | Measurements not available |
| Recreational, Games room | 6.1 m x 3.8 m | |
| Bedroom | 3.3 m x 3.12 m | |
| Main level | Living room | 7.55 m x 3.65 m |
| Dining room | 7.55 m x 3.65 m | |
| Kitchen | 4.32 m x 3.1 m | |
| Bathroom | Measurements not available |
| Features | |||||
|---|---|---|---|---|---|
| Cul-de-sac | In suite Laundry | Attached Garage | |||
| Garage | Water Heater | Dishwasher | |||
| Dryer | Stove | Washer | |||
| Window Coverings | Refrigerator | Central air conditioning | |||
























