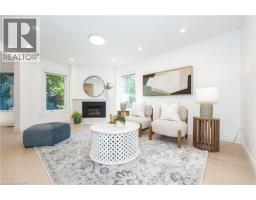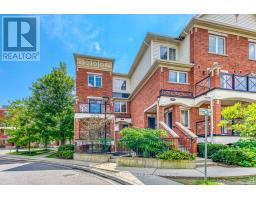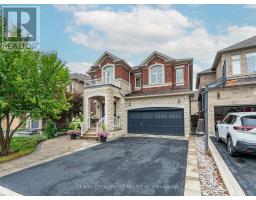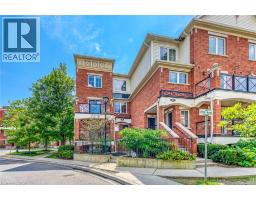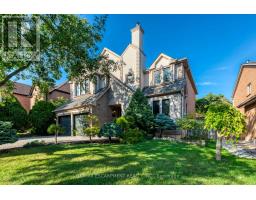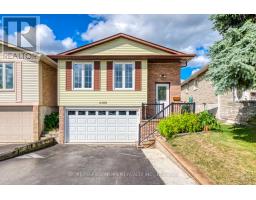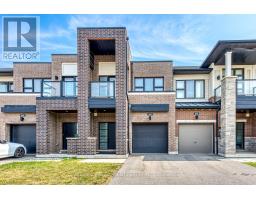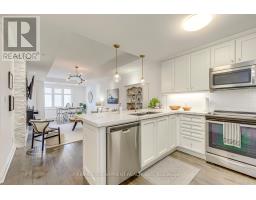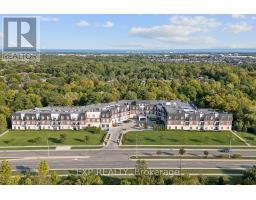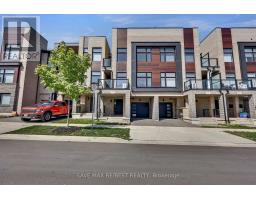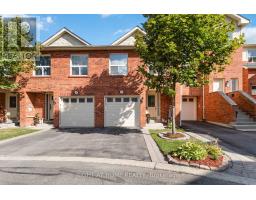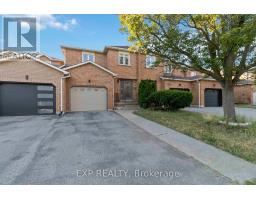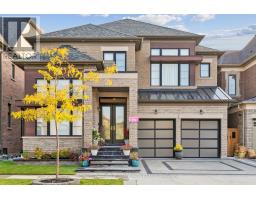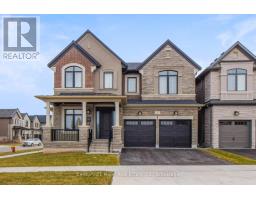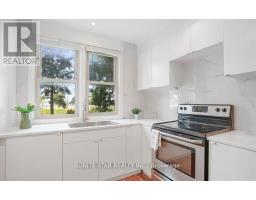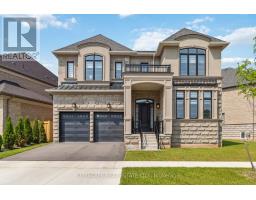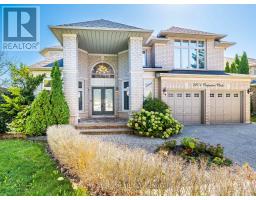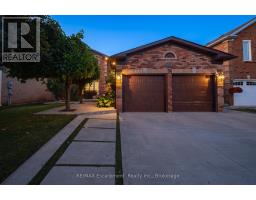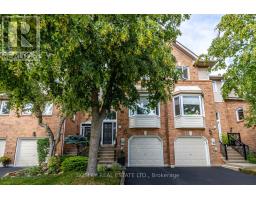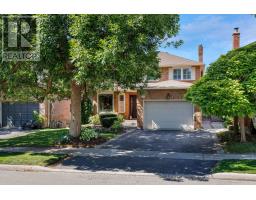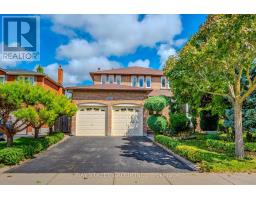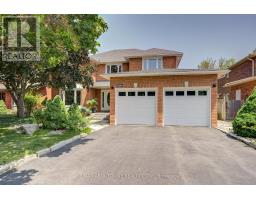327 NORTHWOOD DRIVE, Oakville (GA Glen Abbey), Ontario, CA
Address: 327 NORTHWOOD DRIVE, Oakville (GA Glen Abbey), Ontario
Summary Report Property
- MKT IDW12346653
- Building TypeHouse
- Property TypeSingle Family
- StatusBuy
- Added7 weeks ago
- Bedrooms4
- Bathrooms4
- Area2000 sq. ft.
- DirectionNo Data
- Added On22 Aug 2025
Property Overview
Newly renovated 4-bedroom, 4-bathroom detached home with a fully finished basement featuring an additional room, offering over 3,200 sq. ft. of stylish living space. Nestled on a quiet street in a peaceful, family-friendly neighbourhood, surrounded by mature trees, scenic trails, and serene water streams. Prime location with easy access to the QEW, just 7 minutes to Oakville GO, steps to public transit, and minutes to Glen Abbey Golf Club. Close to top-rated schools and high schools. Enjoy an open-concept layout with hardwood flooring throughout, new cabinets, and fresh paint. Upgrades include newly installed windows (2025), new roof (2025), and AC/furnace (2023). Move-in ready with timeless finishes and modern comfort in an unbeatable location! (id:51532)
Tags
| Property Summary |
|---|
| Building |
|---|
| Land |
|---|
| Level | Rooms | Dimensions |
|---|---|---|
| Second level | Bathroom | 2.18 m x 3.12 m |
| Primary Bedroom | 4.39 m x 7.06 m | |
| Bedroom | 3.58 m x 3.86 m | |
| Bedroom | 3.05 m x 3.2 m | |
| Bedroom | 2.95 m x 3.45 m | |
| Bathroom | 2.18 m x 3.12 m | |
| Basement | Recreational, Games room | 5.03 m x 6.98 m |
| Bathroom | 2.18 m x 3.12 m | |
| Bedroom | 2.95 m x 3.05 m | |
| Main level | Living room | 3.43 m x 4.98 m |
| Dining room | 3.38 m x 4.04 m | |
| Kitchen | 4.19 m x 6.4 m | |
| Family room | 3.66 m x 5.13 m | |
| Bathroom | 2.8 m x 3.12 m |
| Features | |||||
|---|---|---|---|---|---|
| Attached Garage | Garage | Water Heater | |||
| Central air conditioning | Fireplace(s) | ||||





















































