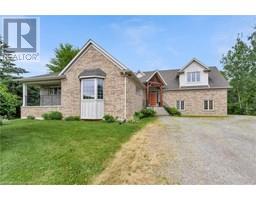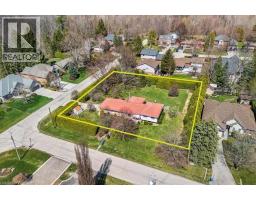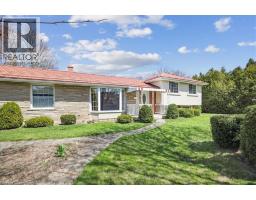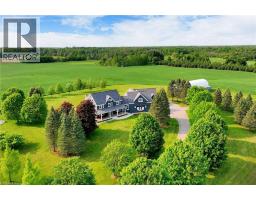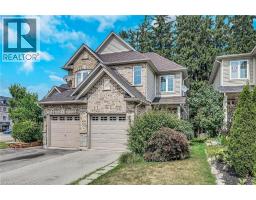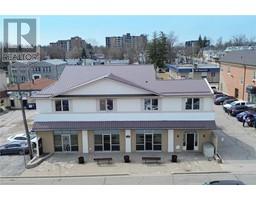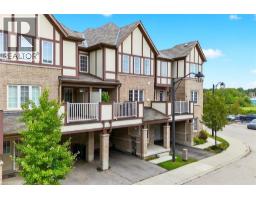19 MCKNIGHT Avenue 461 - Waterdown East, Waterdown, Ontario, CA
Address: 19 MCKNIGHT Avenue, Waterdown, Ontario
Summary Report Property
- MKT ID40762333
- Building TypeHouse
- Property TypeSingle Family
- StatusBuy
- Added11 hours ago
- Bedrooms4
- Bathrooms4
- Area3575 sq. ft.
- DirectionNo Data
- Added On21 Aug 2025
Property Overview
Welcome to this stunning 4-bedroom, 4-bathroom home in highly sought-after East Waterdown. Designed with modern living in mind, this residence boasts a bright open-concept layout filled with natural light, soaring 9-foot ceilings, and elegant oak hardwood floors and tiles throughout—no carpet in sight. The kitchen features upgraded cabinetry, perfect for both everyday meals and entertaining. Upstairs, you’ll find 4 bedrooms including two with their own ensuites, including a luxurious 5-piece retreat and a stylish 4-piece washroom. The large backyard offers plenty of space for family gatherings, gardening, or simply relaxing outdoors. Ideally located close to top-rated schools, scenic hiking trails, and beautiful parks, this home blends comfort, style, and convenience in one exceptional package. The following updates were completed in 2019: Backyard Deck, Front Yard, Kitchen, Bathrooms, Hardwood on Second Floor, Second Floor Built-In Closets, Built-In Shelves on First floor and in Basement. Lighting. (id:51532)
Tags
| Property Summary |
|---|
| Building |
|---|
| Land |
|---|
| Level | Rooms | Dimensions |
|---|---|---|
| Second level | 5pc Bathroom | Measurements not available |
| 4pc Bathroom | Measurements not available | |
| 4pc Bathroom | Measurements not available | |
| Bedroom | 12'0'' x 11'0'' | |
| Bedroom | 15'0'' x 12'0'' | |
| Bedroom | 15'0'' x 11'0'' | |
| Primary Bedroom | 20'0'' x 12'0'' | |
| Main level | 2pc Bathroom | Measurements not available |
| Family room | 16'0'' x 16'0'' | |
| Kitchen | 17'0'' x 15'0'' | |
| Living room | 7'0'' x 12'0'' | |
| Dining room | 16'7'' x 12'8'' |
| Features | |||||
|---|---|---|---|---|---|
| Automatic Garage Door Opener | Attached Garage | Central Vacuum | |||
| Dishwasher | Dryer | Refrigerator | |||
| Washer | Window Coverings | Garage door opener | |||
| Central air conditioning | |||||














































