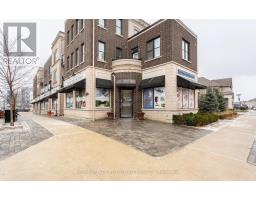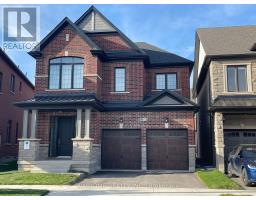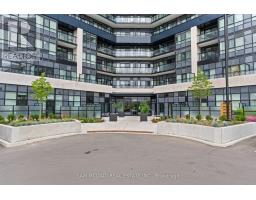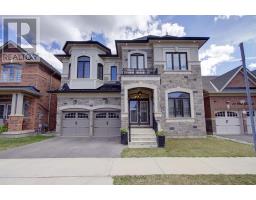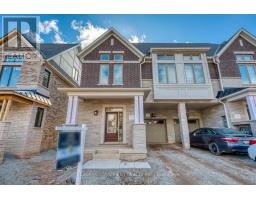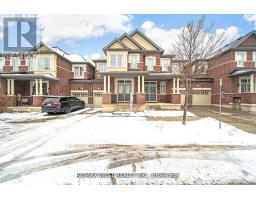3250 MILLICENT AVENUE, Oakville (GO Glenorchy), Ontario, CA
Address: 3250 MILLICENT AVENUE, Oakville (GO Glenorchy), Ontario
Summary Report Property
- MKT IDW12360705
- Building TypeHouse
- Property TypeSingle Family
- StatusBuy
- Added22 hours ago
- Bedrooms4
- Bathrooms4
- Area2500 sq. ft.
- DirectionNo Data
- Added On23 Aug 2025
Property Overview
Welcome to luxury living in the heart of Oakville's vibrant Uptown Core. This is your chance to own a stunning, brand-new home in the coveted Seven Oaks community. Built in 2025 by Fernbrook Homes, this impeccable 2-storey residence offers 2,906 sq. ft. of beautifully appointed living space on a generous 38' wide lot, complete with a double-car garage and a sunset-facing backyard. Step inside through the sunken foyer and be greeted by an open-concept main floor, enhanced by 10' smooth ceilings. The great room features a gas fireplace, seamlessly connected to the breakfast area and a chef-inspired kitchen, complete with a large island with hidden storage, granite countertops, and matching backsplash. Home features 4 spacious bedrooms and 3.5 bathrooms, including a luxurious primary suite with an oversized walk-in closet and an ensuite boasting a soaker tub and glass shower. A convenient second-floor laundry room adds to the thoughtful design. Featuring natural finished oak hardwood flooring, porcelain tile, and premium upgrades throughout, this never-before-lived-in home combines modern elegance with everyday functionality. Enjoy peace of mind with a 7-Year Tarion Warranty. Newly built, never lived in, that's luxury at its finest. (id:51532)
Tags
| Property Summary |
|---|
| Building |
|---|
| Land |
|---|
| Level | Rooms | Dimensions |
|---|---|---|
| Second level | Primary Bedroom | 5.36 m x 4.15 m |
| Bedroom 2 | 3.54 m x 3.96 m | |
| Bedroom 3 | 3.35 m x 4.08 m | |
| Bedroom 4 | 3.96 m x 3.66 m | |
| Main level | Kitchen | 3.78 m x 3.84 m |
| Eating area | 3.78 m x 4.02 m | |
| Great room | 5.18 m x 6.1 m |
| Features | |||||
|---|---|---|---|---|---|
| Sump Pump | Attached Garage | Garage | |||
| Water Heater | Hood Fan | Central air conditioning | |||
| Fireplace(s) | |||||















































