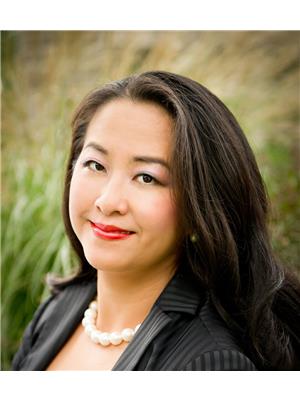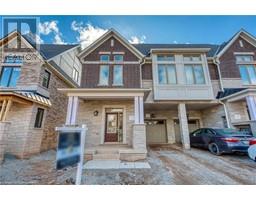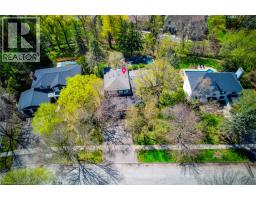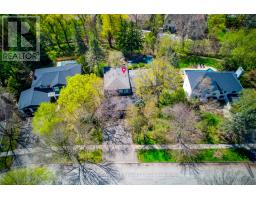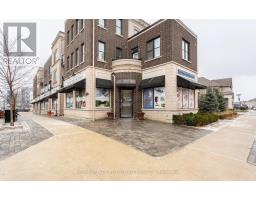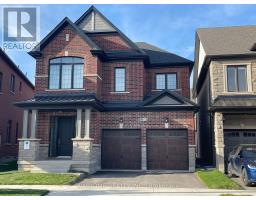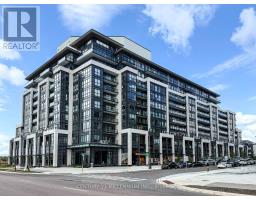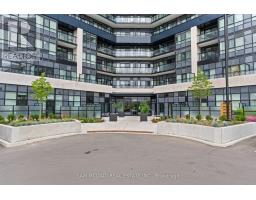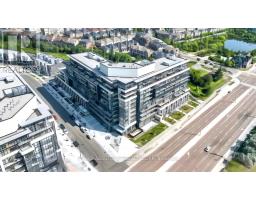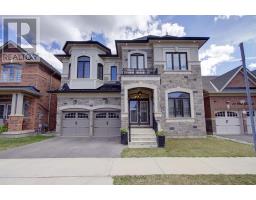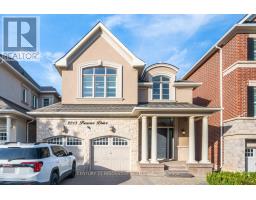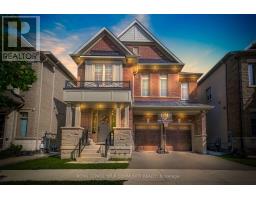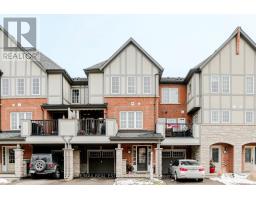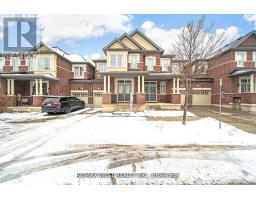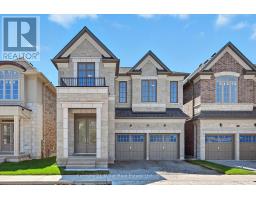3262 CRYSTAL DRIVE, Oakville (GO Glenorchy), Ontario, CA
Address: 3262 CRYSTAL DRIVE, Oakville (GO Glenorchy), Ontario
Summary Report Property
- MKT IDW12225425
- Building TypeRow / Townhouse
- Property TypeSingle Family
- StatusBuy
- Added1 weeks ago
- Bedrooms4
- Bathrooms5
- Area2500 sq. ft.
- DirectionNo Data
- Added On23 Aug 2025
Property Overview
Brand new, never lived in luxury end-unit townhome on the BEST premium lot backing onto a tranquil ravine and pond. Offering 2,762 sq ft of above-ground living space across four finished levels, this bright and elegant home features 4 bedrooms, 3 full baths, 2 powder rooms, and high-end finishes throughout. The open-concept main floor boasts 10-ft ceilings, oversized windows, a modern kitchen, and walkout access to the private backyard. The second floor includes a primary suite with walk-in closet and 4-pc ensuite, two additional bedrooms with vaulted ceilings, a shared 4-pc bath, and laundry. The third-floor retreat offers a second private primary suite with spa-like ensuite and a balcony with stunning ravine views. A fully finished basement with powder room adds flexibility for a rec room, office, or 5th bedroom. Hardwood flooring, neutral-tone carpet in bedrooms, and 9-ft ceilings on the second floor enhance the luxurious feel. Located minutes from Hwy 5, 407, and 403, this smart home combines style, comfort, and convenience in an unbeatable location. (id:51532)
Tags
| Property Summary |
|---|
| Building |
|---|
| Land |
|---|
| Level | Rooms | Dimensions |
|---|---|---|
| Second level | Primary Bedroom | 4.01 m x 4.17 m |
| Bathroom | Measurements not available | |
| Bedroom 2 | 3.12 m x 3.25 m | |
| Bedroom 3 | 3.81 m x 3.45 m | |
| Bathroom | Measurements not available | |
| Third level | Bathroom | Measurements not available |
| Bedroom 4 | 3.96 m x 3.56 m | |
| Basement | Great room | 6.83 m x 3.05 m |
| Bathroom | Measurements not available | |
| Main level | Dining room | 3.25 m x 3.05 m |
| Family room | 4.47 m x 3.66 m | |
| Kitchen | 2.64 m x 3.35 m | |
| Bathroom | Measurements not available |
| Features | |||||
|---|---|---|---|---|---|
| Sump Pump | Attached Garage | Garage | |||
| Water meter | Water Heater | Dishwasher | |||
| Dryer | Garage door opener | Hood Fan | |||
| Stove | Washer | Refrigerator | |||
| Central air conditioning | Ventilation system | ||||














































